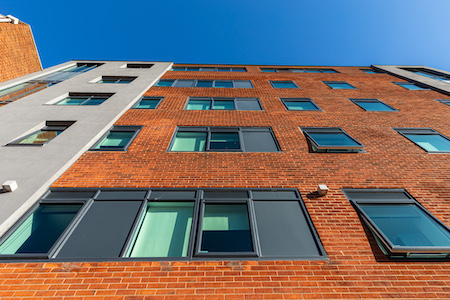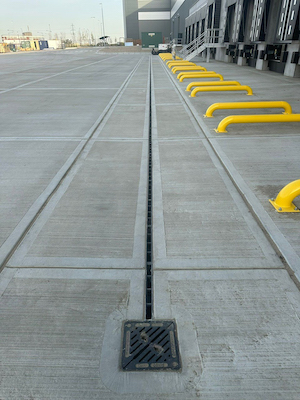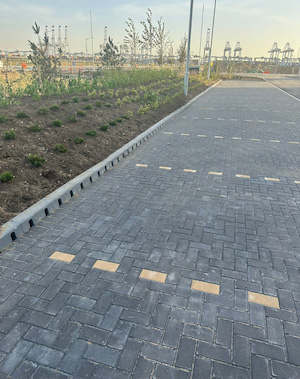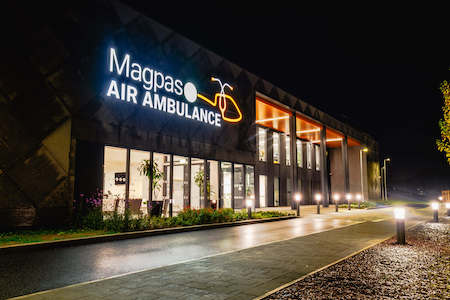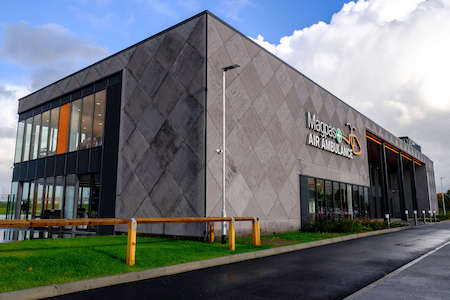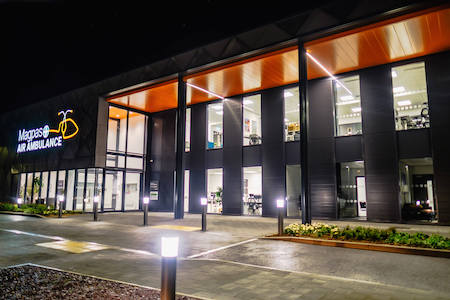View the ACO Building Drainage entry on BPindex
Visit the ACO Building Drainage website
The Flood and Water Management Act Schedule 3 is expected to be implemented this year, which means sustainable drainage systems (SuDS) will become mandatory in England for a significant number of new and retrofit developments. In this article, Neill Robinson-Welsh, Consultant at ACO Building Drainage discusses the coming changes and what specifiers need to be aware of, especially when it comes to inner-city schemes and projects that involve blue green roofs.
With the implementation of Schedule 3 just over the horizon, it is important for specifiers working on property development projects to have a clear understanding of the new requirements and how their responsibilities will likely be impacted. By understanding Schedule 3, specifiers will be better positioned to select the roofing solutions that fall in line with regulations and help mitigate their project’s impact on the environment.
Schedule 3: an overview
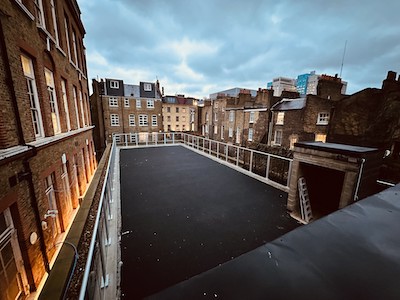 Schedule 3 is an umbrella term encompassing several requirements related to sustainable drainage. It comes from the Flood and Water Management Act 2010 and will mandate that all construction projects incorporate SuDS. While there is still some uncertainty, once it is implemented, Schedule 3 is expected to impact both new developments and renovation work on multiple dwelling units or properties over 100 square metres.
Schedule 3 is an umbrella term encompassing several requirements related to sustainable drainage. It comes from the Flood and Water Management Act 2010 and will mandate that all construction projects incorporate SuDS. While there is still some uncertainty, once it is implemented, Schedule 3 is expected to impact both new developments and renovation work on multiple dwelling units or properties over 100 square metres.
One major change with Schedule 3 will be that there will no longer be an automatic right to connect new and refurbished properties to public sewers. Instead, permission must be given and, in order to secure that permission, appropriate SuDS must be put in place and signed off by the local SuDS Approval Body (SAB). Each local authority will have its own SAB, and it is this body that ensures a drainage proposal meets the standards created by the Department for Environment, Food and Rural Affairs (Defra).
To meet Schedule 3 requirements, it is expected that demand for innovative drainage systems such as blue and blue green roofs will increase. These are viable solutions for many drainage projects in dense urban areas and have a proven record of their efficacy and sustainability.
The difference between blue and blue green roofs
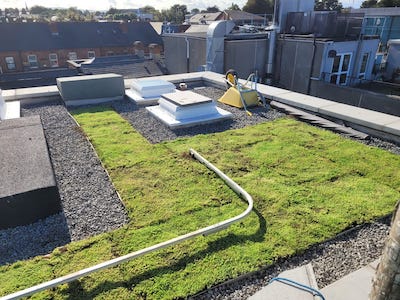 Traditionally, roofs have been designed with the goal of removing water as quickly as possible. Blue and blue green roofs work very differently – intentionally slowing the flow of water off the roof using water storage, flow restrictors, and other features to avoid overwhelming sewers and create more sustainable drainage.
Traditionally, roofs have been designed with the goal of removing water as quickly as possible. Blue and blue green roofs work very differently – intentionally slowing the flow of water off the roof using water storage, flow restrictors, and other features to avoid overwhelming sewers and create more sustainable drainage.
What differentiates blue from blue green roofs is that the latter is a home to live plants as well as flow slowing solutions. These plants can contribute to biodiversity and act as a natural carbon sink, improving the air quality of their immediate surroundings and offsetting carbon emissions. Many blue green roofs reuse some of the collected water to sustain the plants that fulfil the green aspects of the hybrid design which make them especially eco-friendly roofing options.
Relevant regulations
It’s important that specifiers keep in mind that drainage should be selected with those once-in-a-century rainfall events in mind, and not just accounting for average conditions. Along with this consideration, blue roofs need to be installed in compliance with BS EN 12056-3:2000, the British Standard for gravity drainage on flat roofs, as well as BS 6229:2018, for flat roofs with continuously supported flexible waterproof coverings.
On a technical level, it is worth noting that blue and blue green roofs made from solutions like ACO’s RoofBloxx shallow geocellular crates are attenuation systems and not roofs. Once installed, they sit on top of a roof, but function separately. It is this distinction that allows roofers to follow BS EN 12056-3:2000[1] and BS 6229:2018[2], which are two seemingly incompatible requirements. In practice, it means water should not be allowed to sit on top of the waterproofing layers as that can risk causing structural damage to the roof.
Industry changes can present challenges, so it is important to for specifiers to be up to date and able to make the right product selections. These can be based on specialist knowledge and experience when specifiers partner with drainage experts such as those at ACO. Demand is growing for solutions that are compliant with Schedule 3 and, by being familiar with available blue and blue green roof options available, specifiers will be well positioned to make informed choices that will benefit the project, the end user, and the environment.
For more on blue roof specification please visit ACO.co.uk.
[1] BS EN 12056-3:2000 contains design guidance for roof and paved area drainage.
[2] BS 6229:2018 outlines best practice for the design, construction and maintenance of roofs with a flat or curved surface.
 GEC Anderson brushed satin stainless steel was used throughout but each and every section of the cladding was purpose made to provide an exact fit to the irregular walls as well as to allow for varying celling and floor levels. Managing Director, Martin Tye, comments “Getting the measurements correct was absolutely key to the finished results. It was quite a challenge, given the timescale and the fact that it was such a busy site where multiple trades were required to work in the same areas but the overall results were very pleasing.” He continues “Time and time again we see that the end result can appear so simple but achieving it can be rather complicated!”
GEC Anderson brushed satin stainless steel was used throughout but each and every section of the cladding was purpose made to provide an exact fit to the irregular walls as well as to allow for varying celling and floor levels. Managing Director, Martin Tye, comments “Getting the measurements correct was absolutely key to the finished results. It was quite a challenge, given the timescale and the fact that it was such a busy site where multiple trades were required to work in the same areas but the overall results were very pleasing.” He continues “Time and time again we see that the end result can appear so simple but achieving it can be rather complicated!”


























