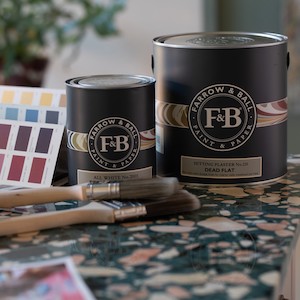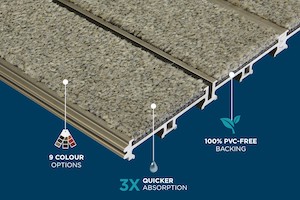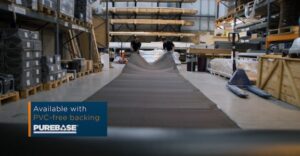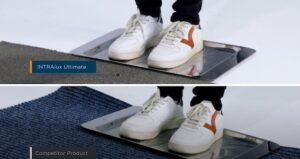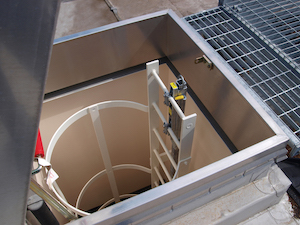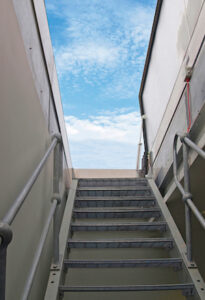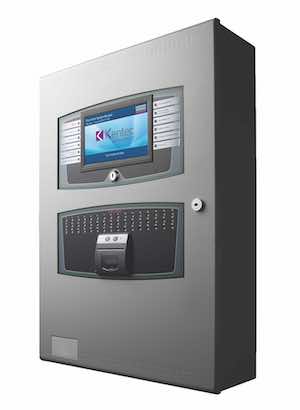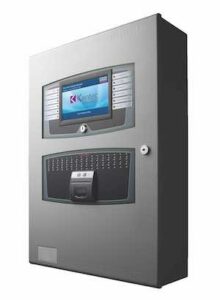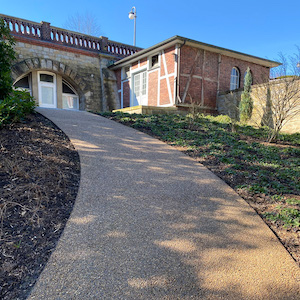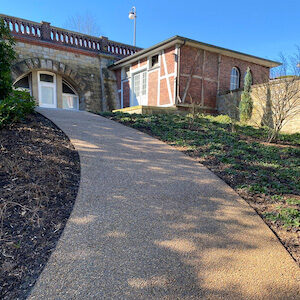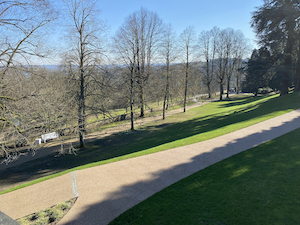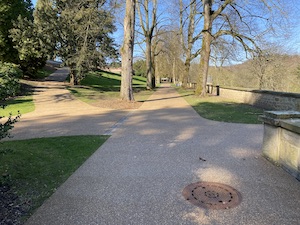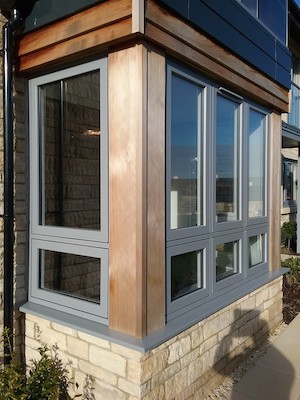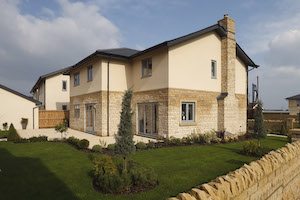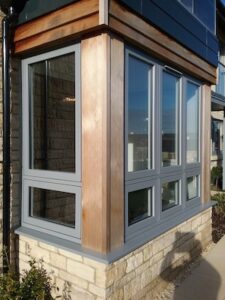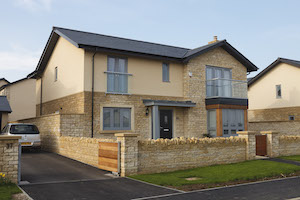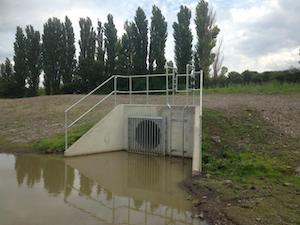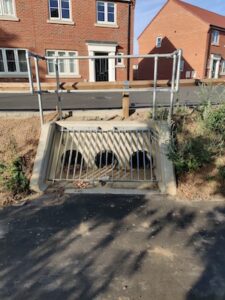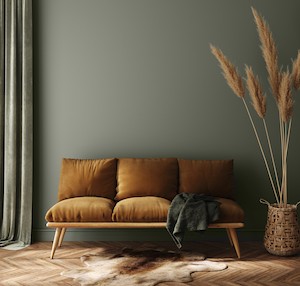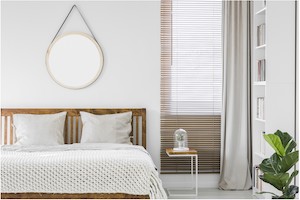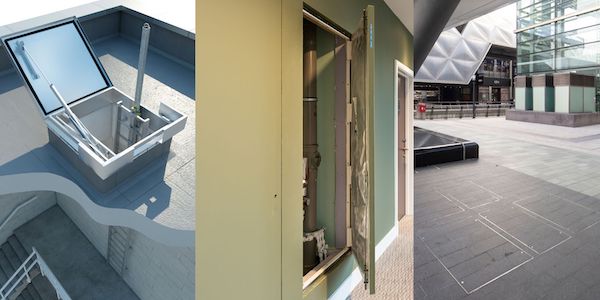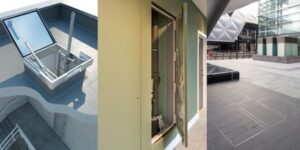View the Brewers entry on BPindex
Available now at Brewers Decorator Centres is the all-new Farrow & Ball finish, Dead Flat.
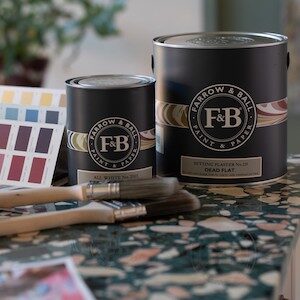 The latest, industry-leading innovation from the heritage brand is its most matt finish ever and multi-surface too, suitable for walls, woodwork and metal. The ultimate choice for colour drenching, the completely flat look surrounds spaces in richer, uninterrupted colour from ceiling to skirting board and even over radiators.
The latest, industry-leading innovation from the heritage brand is its most matt finish ever and multi-surface too, suitable for walls, woodwork and metal. The ultimate choice for colour drenching, the completely flat look surrounds spaces in richer, uninterrupted colour from ceiling to skirting board and even over radiators.
Charlotte Cosby, Creative Director at Farrow & Ball, comments: “Dead Flat® is a unique combination of truly fantastic features: it’s matt, durable and multi-surface. The super matt quality has the incredible effect of making our colours look even richer, especially the darker shades. We’re thrilled to launch this exciting new finish and I can’t wait to see it transform our customers’ homes all over the world.”
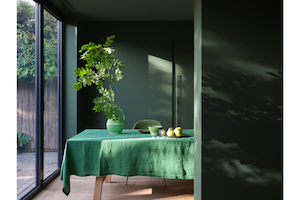 Photo courtesy of Farrow & Ball. Beverly.
Photo courtesy of Farrow & Ball. Beverly.
The new Dead Flat® formulation has been refined by the technical experts at Farrow & Ball in Dorset over the last five years. The ability to create such an incredibly matt and impressively durable product is thanks to a breakthrough ingredient, which is combined with a precise blend of other, quality paint ingredients to deliver the signature Farrow & Ball look with reimagined chemistry. Now available at Brewers Decorator Centres in all 132 Farrow & Ball colours, including the 11 new colours launched in September last year!
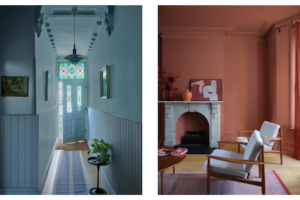 Photos courtesy of Farrow & Ball. Left, Selvedge and right, Red Earth.
Photos courtesy of Farrow & Ball. Left, Selvedge and right, Red Earth.
Now scuff-resistant, washable and wipeable, Dead Flat® creates beautiful spaces that stay beautiful. Available in your local Brewers Decorator Centre or online now!

