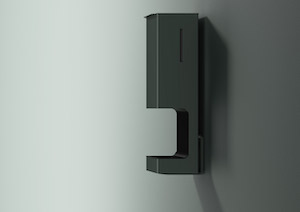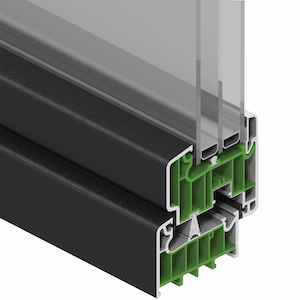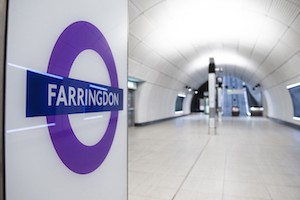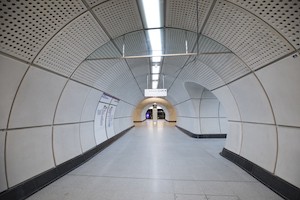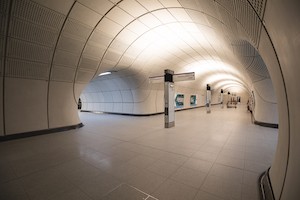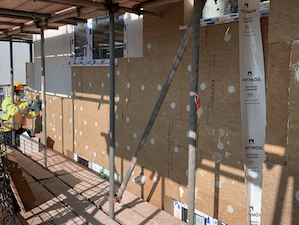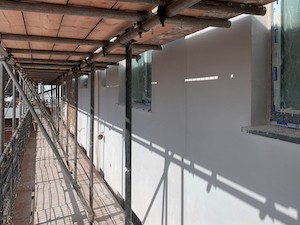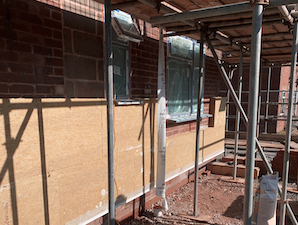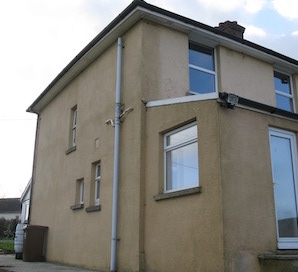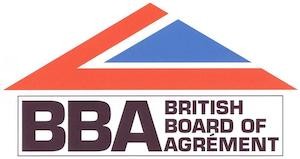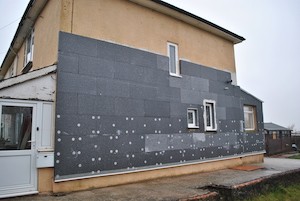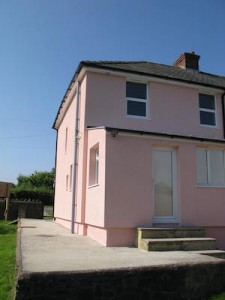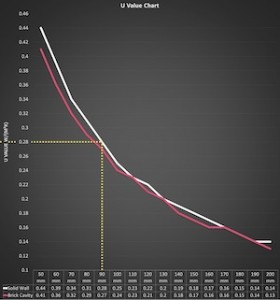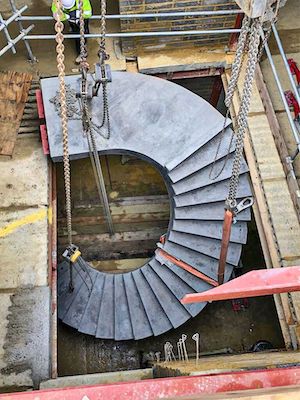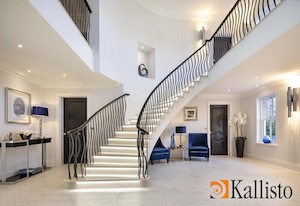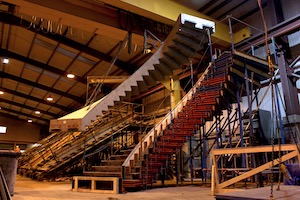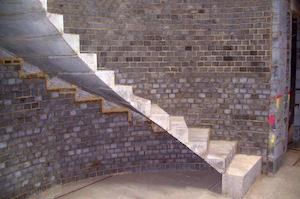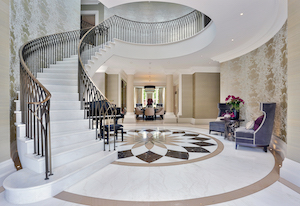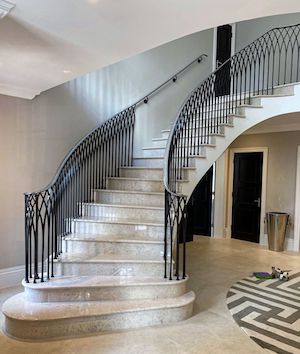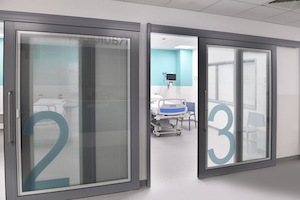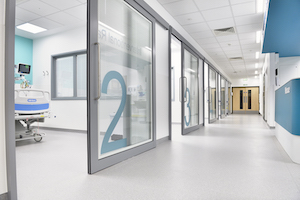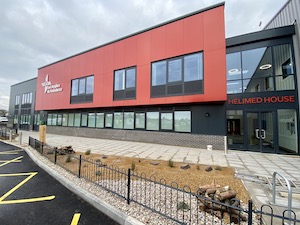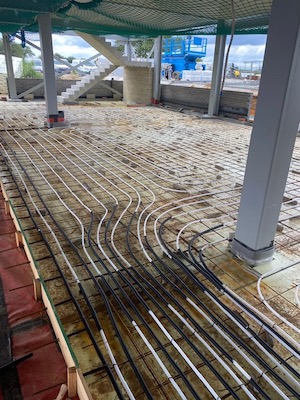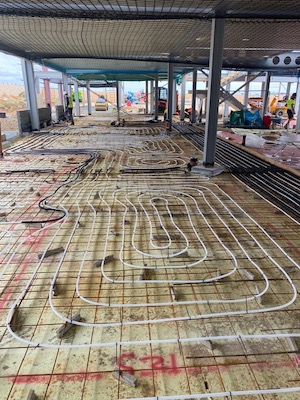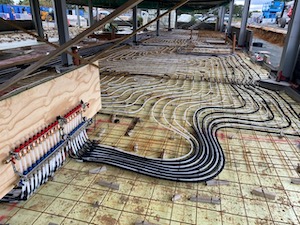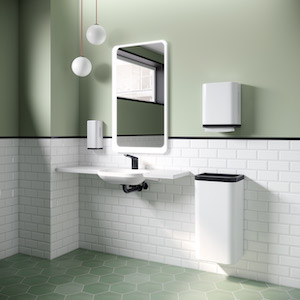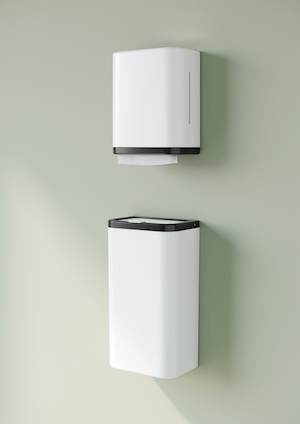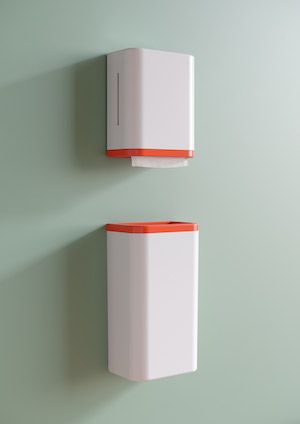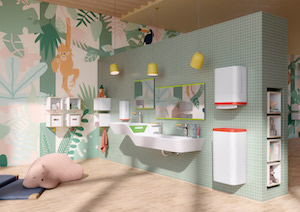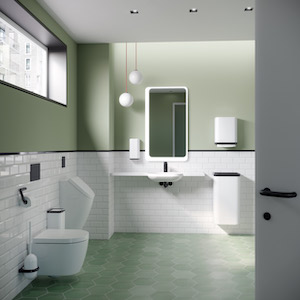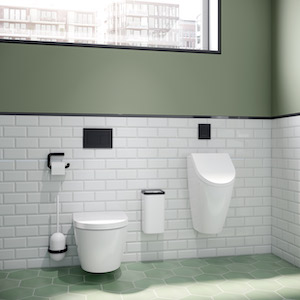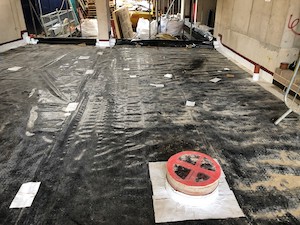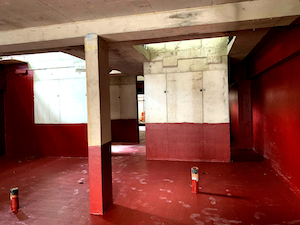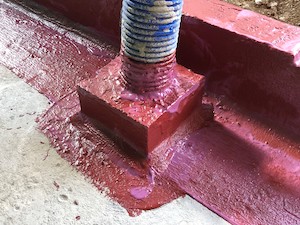View the HEWI entry on BPindex
Visit the HEWI website – New products 2022
Visit the HEWI website – Choose your own colour
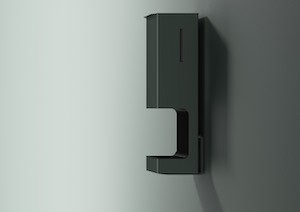 Especially in the area of Care the topic of hygiene has always had a high priority. But today, hygiene and infection control are also becoming the determining factor in public and semi-public buildings in the interior concept.
Especially in the area of Care the topic of hygiene has always had a high priority. But today, hygiene and infection control are also becoming the determining factor in public and semi-public buildings in the interior concept.
Hygiene dispensers should be aesthetic and stylish and fit optimally into existing rooms. Materials, surfaces and matching colours allow individual design options. With the System 900 dispensers, HEWI makes it possible to order products for project business in the colour of your own choice. The use of robust materials makes the dispensers suitable for use in highly frequented public buildings, in hotels and in the care sector.
CHOOSE YOUR OWN COLOUR
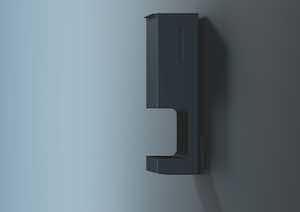 HEWI’s colour worlds offer individual design options and make expressive statements. Whether in the latest trend colours or in your personal favourite colour, System 900 soap and disinfectant dispensers can be powder-coated to match any interior design. The possibility of individualisation offers companies in office and commercial buildings as well as hotels the option of implementing the corporate design down to the smallest detail.
HEWI’s colour worlds offer individual design options and make expressive statements. Whether in the latest trend colours or in your personal favourite colour, System 900 soap and disinfectant dispensers can be powder-coated to match any interior design. The possibility of individualisation offers companies in office and commercial buildings as well as hotels the option of implementing the corporate design down to the smallest detail.
In this way, unique colour concepts are created that create a personal recognition value and put the donors in the limelight individually. According to the motto: Make Your Own Choice – Choose Your Own Colour!
HEWI SYSTEM 900 DISPENSER
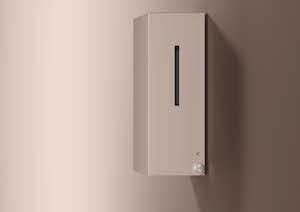 HEWI offers design options with the System 900 dispensers and enables hygiene measures to be implemented aesthetically in entrance areas and lobbies, on tables, in front of lifts or wherever they are needed. The HEWI design line is available in stainless steel with a matt surface in white, grey shades or black and, brand new, in the colour of your choice. The new disinfectant dispenser can be combined with other sanitary solutions from HEWI. Soap and paper towel dispensers as well as waste bins are available in the respective design language.
HEWI offers design options with the System 900 dispensers and enables hygiene measures to be implemented aesthetically in entrance areas and lobbies, on tables, in front of lifts or wherever they are needed. The HEWI design line is available in stainless steel with a matt surface in white, grey shades or black and, brand new, in the colour of your choice. The new disinfectant dispenser can be combined with other sanitary solutions from HEWI. Soap and paper towel dispensers as well as waste bins are available in the respective design language.
CONTACT-FREE DISINFECTION
The HEWI dispenser models from System 900 are available in both manual and electronic form. The sensory design enables users to disinfect their hands without touching. When the built-in sensor system is activated, the disinfection area lights up and supports intuitive operation. The product is dispensed as a spray and allows for better distribution on the skin. The presetting of the output quantity is particularly resource-saving. It counteracts a high consumption of disinfectant.

