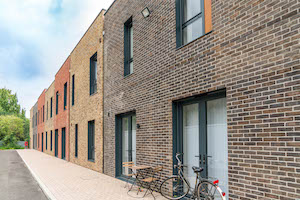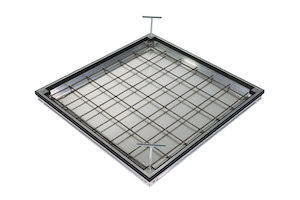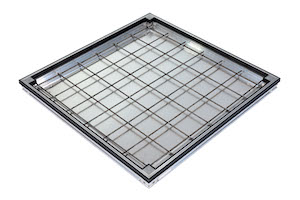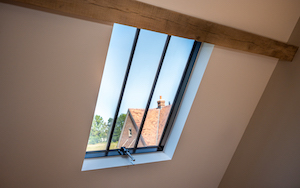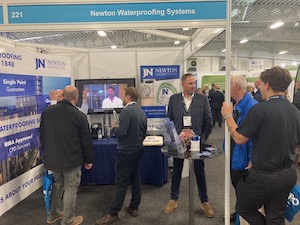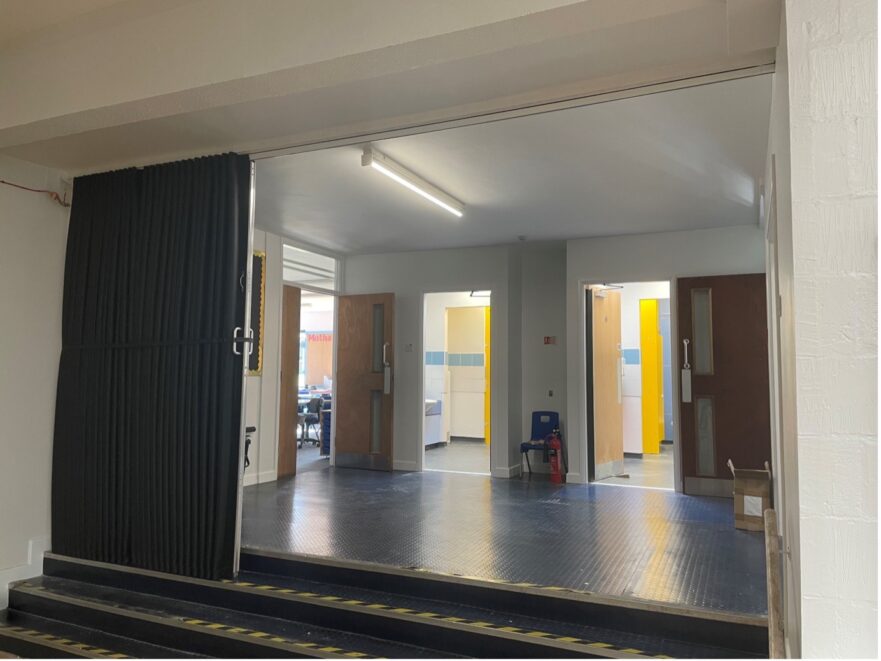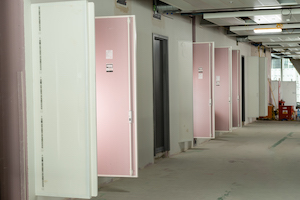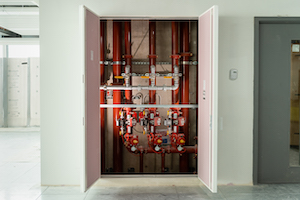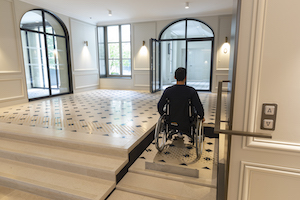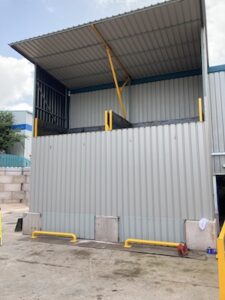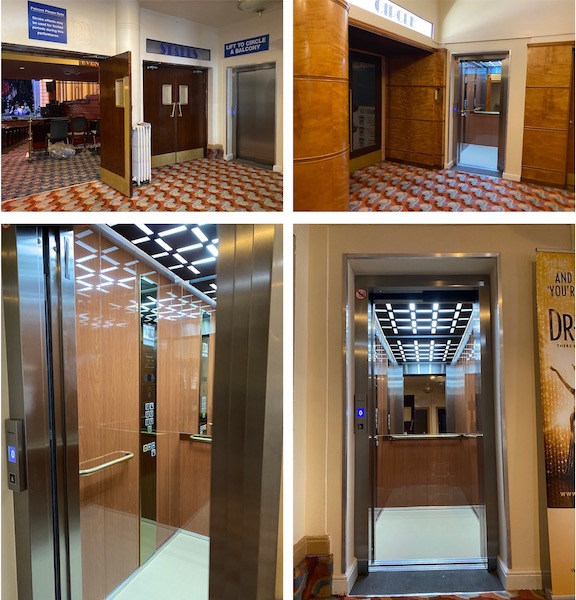View the Eurobrick entry on BPindex
Embodied carbon is a hot topic in the built environment industry, and it is also becoming a key factor in planning decisions. Here, we explore how embodied carbon is driving the debate around renovation versus new build and the benefits of reusing and adapting existing buildings.
What is embodied carbon?
Embodied carbon refers to the carbon emissions linked to constructing and demolishing a building, whereas the carbon emitted by using a building is known as operational carbon. Together, they make up a building’s whole life carbon emissions.
Until recently, the focus has been on reducing buildings’ operational carbon footprint. For example, by improving energy efficiency and using renewable energy for things like lighting, heating and cooling. Now, the focus is turning to how embodied carbon can be tackled too.
How is it changing the industry?
Currently, national planning legislation requires developers to consider how their developments will address climate change more generally, rather than mentioning embodied carbon specifically. However, high profile cases, such as Michael Gove’s decision to intervene in M&S’s planning application to rebuild its store on London’s Oxford Street, suggest that this may change in the future.
The government’s National Planning Policy Framework calls on local planners to encourage reusing and adapting existing buildings over constructing new ones, and some local authorities already require whole life carbon assessments (including embodied carbon assessments) for some developments.
Alongside regulation, the built environment industry is also taking action on sustainability, with initiatives such as the UK Net Zero Carbon Buildings Standard and RIBA’s Reinvention Award, which recognises the creative reuse of existing buildings.
The benefits of reusing existing buildings
For developers, choosing refurbishment comes with a number of benefits. Reusing the existing structure of a building can cut embodied carbon emissions by half, while reducing the amount (and cost) of new materials needed, especially materials with a large carbon footprint, like cement and steel.
There are over a hundred thousand empty buildings that could potentially be repurposed, rather than developers having to find land to build on. According to research published by Habitat for Humanity and the Empty Homes Network in 2021, there are around 165,000 privately-owned empty commercial buildings across England, Scotland and Wales, and 7,000 owned by Local Authorities. Recent data from Searchland, a development site sourcing company, suggests around 28,000 of these sites in England alone are ready to be adapted into residential homes.
Repurposing buildings is also inspiring architectural creativity, as RIBA’s Reinvention Award shows. The short-listed projects include a school converted from a Grade II-listed radio transmitter building, and a new university building adapted from a former brewery.
Why brick slips are great for refurbishment projects
Eurobrick offer a range of brick slip systems that are ideal for renovation and conversion projects and have been helping to breathe new life back into buildings for over 30 years. That is because they are lighter than conventional bricks, making it easier to renovate, repurpose and extend existing buildings. Eurobrick also offer a wide range of brick slip colours and finishes. From textured, multi-tonal options designed to emulate the warmth and character of naturally aged and weathered masonry, to crisp, smooth, contemporary choices that look great on their own or combined with other materials.
 Eurobrick’s X-Clad system was used to refurbish the façade of this former commercial building on London’s Borough High Street, to create a mixed-use development featuring a ground floor retail unit and residential apartments above. Finished with EBS Sanded Red stock slips and corners from Eurobrick’s Classic range and Zena White slips and corners, the new brick slip façade enabled the building to be sensitively refurbished from an aesthetic point of view, while the 50mm X-Clad system also helps to improve its thermal performance. The project shows the versatility of Eurobrick’s systems, as the brick slips were built out on different planes to add depth to the façade and incorporated areas of soldier courses to provide extra architectural detail.
Eurobrick’s X-Clad system was used to refurbish the façade of this former commercial building on London’s Borough High Street, to create a mixed-use development featuring a ground floor retail unit and residential apartments above. Finished with EBS Sanded Red stock slips and corners from Eurobrick’s Classic range and Zena White slips and corners, the new brick slip façade enabled the building to be sensitively refurbished from an aesthetic point of view, while the 50mm X-Clad system also helps to improve its thermal performance. The project shows the versatility of Eurobrick’s systems, as the brick slips were built out on different planes to add depth to the façade and incorporated areas of soldier courses to provide extra architectural detail.
X-Clad was also used on this conversion project at the Cotton Exchange to turn an empty warehouse into 24 contemporary dwellings. Three different brick slips were used to create the distinctive multi-coloured finish including Ibstock Chelsea Old Funton, Ibstock Leicester weathered and Ibstock Bevern Dark Multi slips.
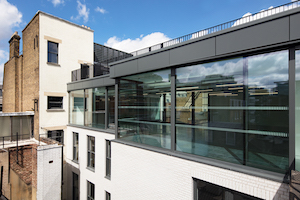 The exterior and interior of this project was redeveloped using X-Clad at Minerva House in London’s famous Hatton Garden area, which included refurbishing the existing commercial building and adding a new rear extension. Outside, the façade was finished with glazed white stretcher and header slips and corners to match the style of the existing building, while inside, the project used Islington Yellow Rustica stretcher and header slips from Eurobrick’s Classic range of brick slips.
The exterior and interior of this project was redeveloped using X-Clad at Minerva House in London’s famous Hatton Garden area, which included refurbishing the existing commercial building and adding a new rear extension. Outside, the façade was finished with glazed white stretcher and header slips and corners to match the style of the existing building, while inside, the project used Islington Yellow Rustica stretcher and header slips from Eurobrick’s Classic range of brick slips.
Much more than just a brick façade
As well as helping to reuse and adapt existing buildings, Eurobrick’s range of brick slip systems come with a number of other sustainability benefits. X-Clad – an External Wall Insulation (EWI) system, can be retrofitted directly to existing masonry walls to improve energy efficiency and reduce operational carbon emissions. It is available in a range of thicknesses up to 100mm, to help meet the specific U-Value (insulating) targets of your project. X-Clad’s polyfoam panels are also free from materials linked to ozone depletion, including chlorofluorocarbons (CFCs) and hydrochlorofluorocarbons (HCFs).
When it comes to the bricks themselves, the extruded brick slips in Eurobrick’s Britannia range are the most sustainable option. They use up to 70% less energy during manufacture, compared to traditional bricks, as well as less water and raw materials.
Whichever brick slip system and finish is right for your project, you can save materials and reduce waste by using Eurobrick’s Building Information Modelling (BIM) downloads, available on their website, to visualise your project and generate accurate installation details, including the system quantities required.
What next?
To make buildings more easily adaptable in the future, the industry is looking towards solutions such as modular design. For instance, how a room could simply be converted from an office to a residential space, or a steel frame could be adjusted, enabling the whole building to be repurposed. Our brick slip systems are already designed for modular construction and can be installed both on and offsite.
Alongside modular design, design for disassembly could also reduce the need for demolition and help create a circular economy for the built environment. Instead of being demolished, a building would be disassembled and the component parts reused.
With the built environment directly responsible for around a quarter of the UK’s carbon footprint, it is clear that tackling the whole life carbon emissions of buildings will continue to be a priority. It could also be a huge opportunity to reimagine architecture and construction, by finding new and innovative ways to reuse and adapt the buildings we already have.
Planning a refurbishment project?
Find out how Eurobrick can help you meet the specific goals of your project. Call 0117 971 7117 to talk to their experienced team or email info@eurobrick.co.uk.

