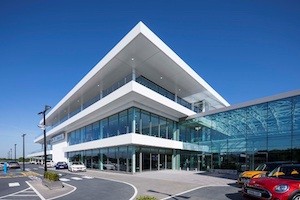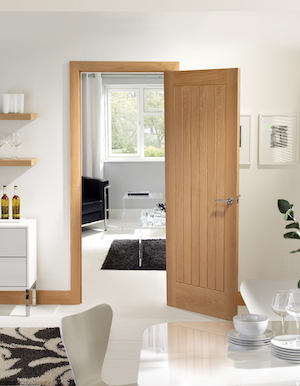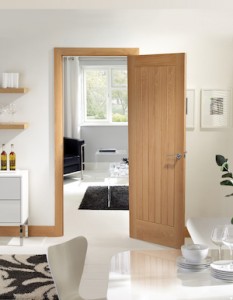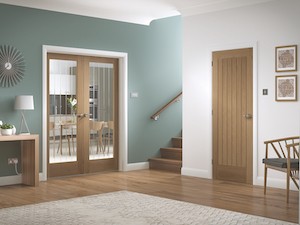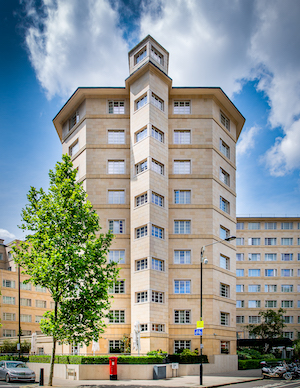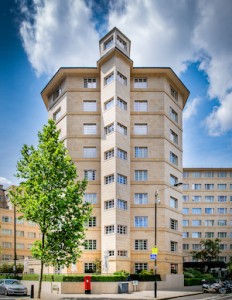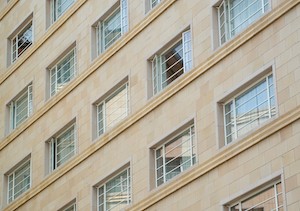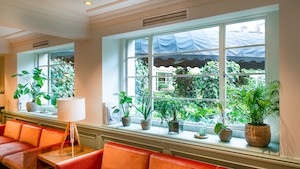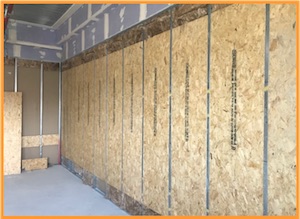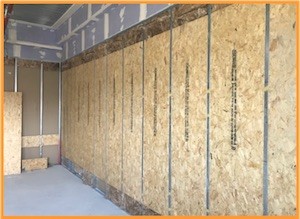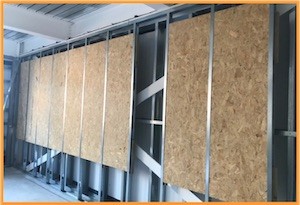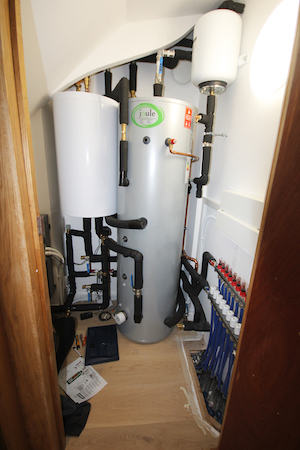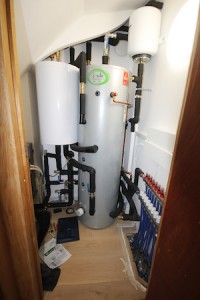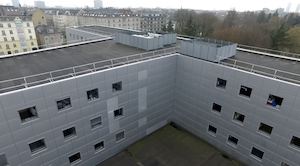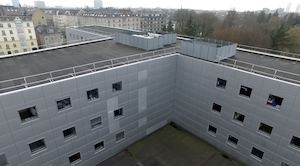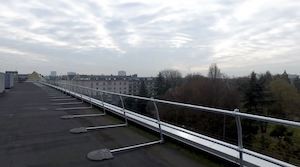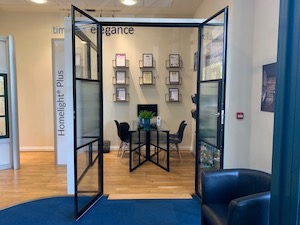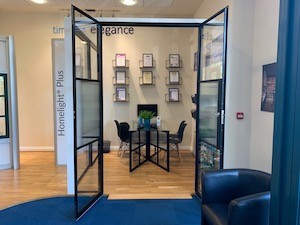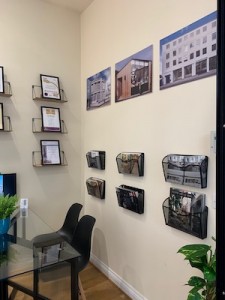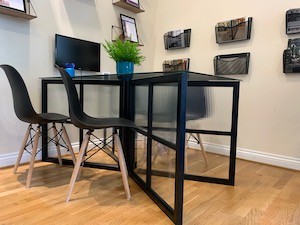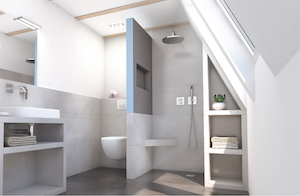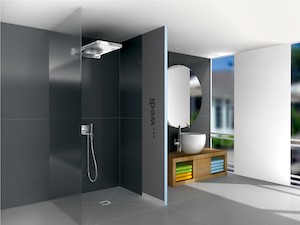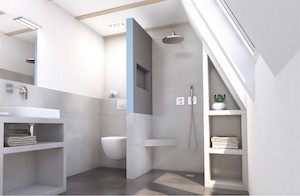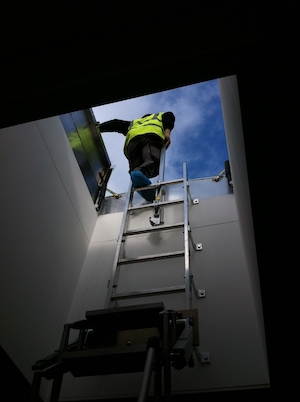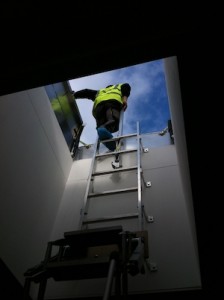View the Dales entry on BPindex
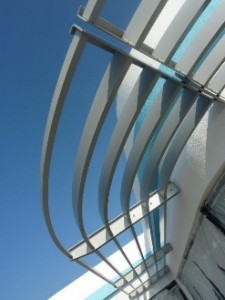 Dales can provide CPD seminars over lunch breakfast or “close of business” slots.
Dales can provide CPD seminars over lunch breakfast or “close of business” slots.
For smaller practices it can be worthwhile to organise group seminars with other practices or allied professionals.
If you would like to book one or more of the seminars listed below please contact Colin Dales on:
Tel: 07970 281349 or
Email: colind@dales-eaves.co.uk
- Solar Shading: Form and Function & Fire Safety
This seminar will help you understand:
- What Brise Soleil (solar shading) is & its functions
- Design considerations to ensure functionality is integrated into the building design
- Different types of shading available and typical materials used
RIBA Core Curriculum areas:
- Design, construction and technology
- General Awareness
- Solar Shading: Solar Heat Gain and Compliance with Building Regulations Part L: Conservation of Power & Part B: Fire Safety
This seminar looks at the way solar shading relates to the current Building Regulations. It will help you to understand the following topics:
- Understand how solar shading relates to Building Regulations inc Part L & Part B
- Understand solar heat gain calculations
- Understand how solar shading affects solar heat gain to reduce energy costs
- Understand how solar shading can be used to comply with Building Regulation
RIBA Core Curriculum areas:
- Design, construction and technology
- Legal, regulatory and statutory compliance
- Sustainable architecture
- General Awareness
- Aluminium Eaves Design: Building Regulations and Other Considerations
This seminar will help you:
- Understand how Building Regulations impact on eaves design
- Identify the BS EN standards that relate & affect eaves & gutter design
- Explain how aluminium offers flexibility when designing eaves solutions
- Show aluminium’s sustainability & Closed-Loop recycling, in relation to aluminium
RIBA Core Curriculum areas:
- Design, construction and technology
- General Awareness


