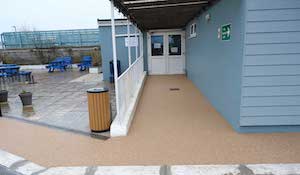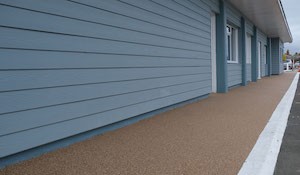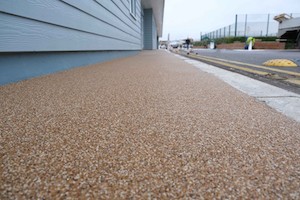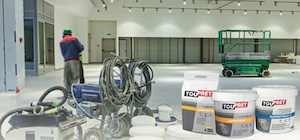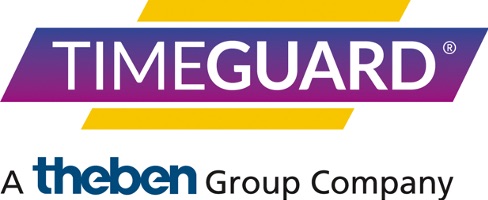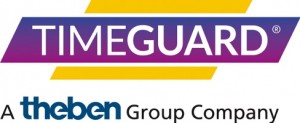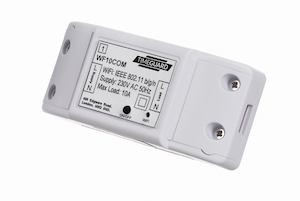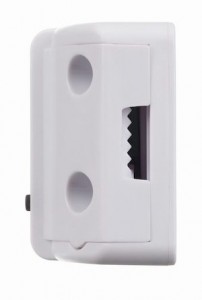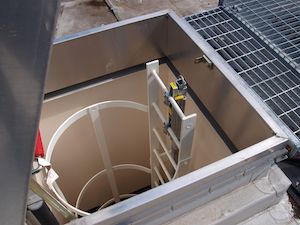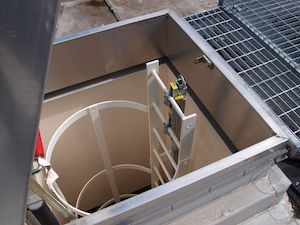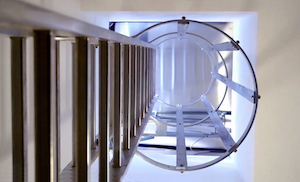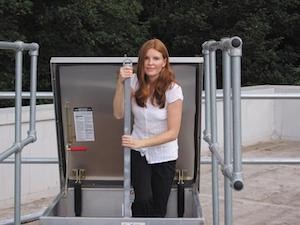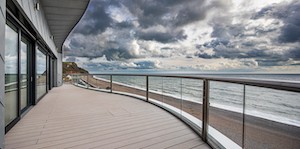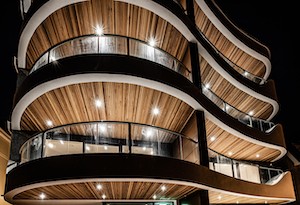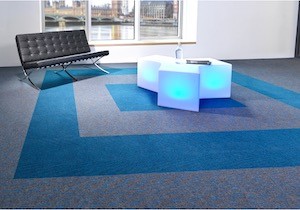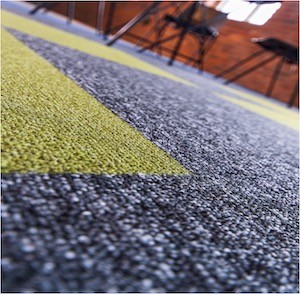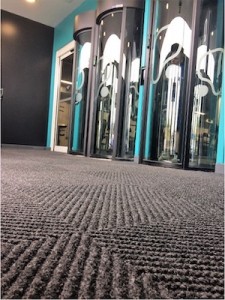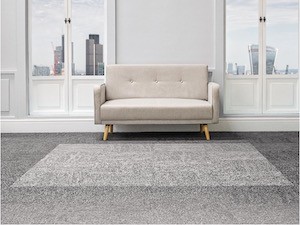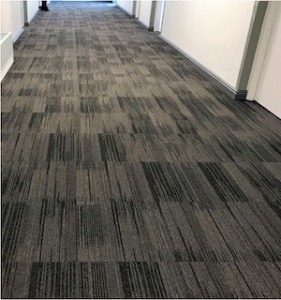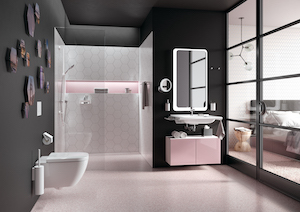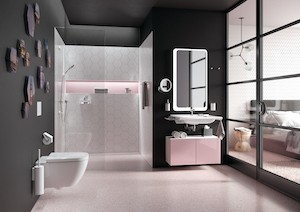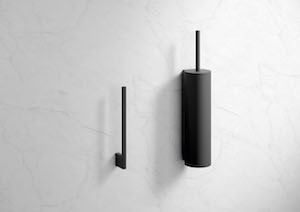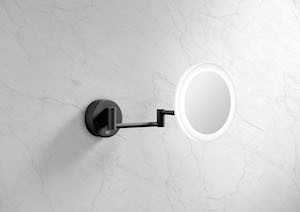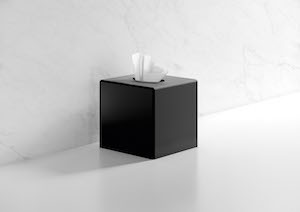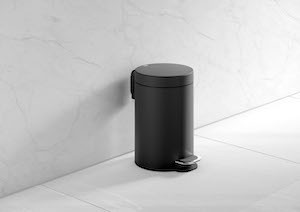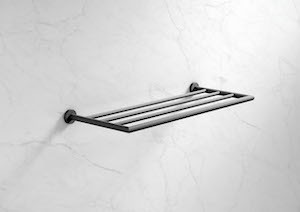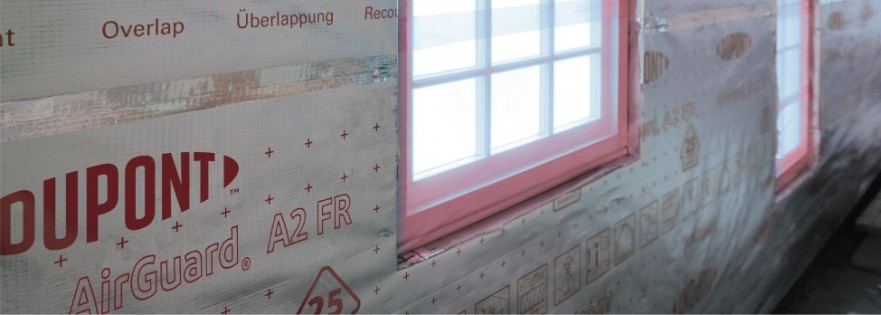View the DuPont™ Tyvek® entry on BPindex
Visit the DuPont™ Tyvek® website
New DuPont™ AirGuard® A2 FR joins DuPont™ Tyvek® FireCurb® Housewrap to create an advanced solution that exceeds regulations
Safety is a core value at DuPont. Innovative solutions and materials specifically addressing fire safety have been developed by DuPont for over 50 years. In the construction industry, DuPont™ Tyvek® is a pioneer when it comes to fire safety in building membranes, introducing its Tyvek® FireCurb® Housewrap breather membrane in 2013.
As building regulations rapidly and appropriately catch up since the Grenfell tragedy in London – and as most fires begin inside buildings – DuPont has also been working hard to develop an airtight and vapour control layer for the internal walls and ceilings in its high performance AirGuard® range to offer similarly advanced, non-toxic, fire-resistance with proven efficacy.
Now architects, developers, planners and building control officers can have confidence in a complete membrane and tape solution for durably enhanced fire safety, in both the exterior and the interior fabric of a building. While Tyvek® FireCurb® Housewrap forms a weather-protective, vapour-open lining behind ventilated facades, new DuPont™ AirGuard® A2 FR AVCL brings benefits for energy-saving, moisture management, air quality and climatic comfort to the building interior, together with its added fire-retardant function.
Tyvek® FireCurb® Housewrap utilises DuPont patented self-extinguishing technology, as when flames meet the membrane they stop, die down and then go out. The halogen-free coating limits the propagation of flames and the formation of droplets, reduces smoke and makes a very limited contribution to any fire.
DuPont™ AirGuard® A2 FR airtight and vapour control layer (AVCL) is truly fire-retardant and has been independently classified with a Class A2 rating. Along with Tyvek® 2060M Metallised Tape, DuPont now offers a complete membrane and sealing tape system with certified A2 classification. These products provide exceptional fire safety that even surpasses existing regulations.
However, as with all systems – be they intended for fire safety or airtightness – correct installation and the sealing of all laps, junctions and penetrations is crucial. In addition to airtightness and vapour control, properly taped systems also help to reduce smoke penetration, which tends to be responsible for more casualties than the flames themselves.
In order to give assurance that such a complete system is ‘fire-safe’, a full test that includes the sealing tape has recently been conducted to EN 13501 at the Prufinstitut Hoch (Classification Report, KB-Hoch-200148, 4th March 2020.) DuPont also offers clear and comprehensive technical guidance and support to ensure its products perform as designed.
New DuPont™ AirGuard® A2 FR fire-retardant air and vapour control layer (AVCL) is designed for use within the internal wall system behind finishes such as dry-lining and is compatible with a variety of materials from mineral wool to gypsum plasterboard and cement particleboard – and is suitable for all building types, sizes and locations.
As well as offering its fire retardant properties, it maintains all the advantages inherent in the AirGuard® Reflective range in terms of thermal performance, with its low emissivity surface, 100% airtightness and W1 water tightness, together with high vapour resistance to limit interstitial condensation – and furthermore it is suitable for areas of high humidity.
Whether for application in a bungalow, a high-rise structure or a key public building, these robust membranes and their associated accessories offer not only reliable performance, easy installation and full regulatory compliance, but a vital investment in greater safety – both during and after installation. In achieving a combination of improved energy-efficiency and the protection of both people and property, the products can deliver long term peace of mind for building designers, constructors, owners and occupants alike.
About Tyvek® FireCurb® Housewrap and DuPont™ AirGuard® A2 FR
These ground-breaking versions of the renowned DuPont building membrane range have additional and superior flame retardant performance. Tyvek® FireCurb® Housewrap uses innovative technology to reduce the flammability of polymer based substrates to decrease the risk of fire spreading through the external and internal envelope. Rather than using halogens, the technology employs a phosphorous-containing agent that forms a ‘char’ layer at the surface when it is in contact with an ignition source. This thin layer of carbonized polymer is highly flame retardant and forms a barrier, slowing the release of flammable materials. Starved of fuel, the flame spreads over the membrane more slowly or not at all and if the membrane ultimately caught fire, it produces less smoke, another vital advantage for safety. Rigorously tested, Tyvek® FireCurb® has a fire rating of class B-s1,d0 according to EN13501-1. DuPont™ AirGuard® A2 FR combines a lacquered low emissivity foil, laminated to a glass fibre mesh and is classified for reaction to fire as A2-s1,d0 to EN 13501-1: 2007+A1:2009. Full system classification: DuPont™ AirGuard® A2 FR AVCL plus Tyvek® 2060M tape.
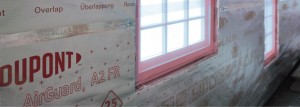
The new fire retardant DuPont™ AirGuard® A2 FR AVCL
About DuPont™ Tyvek® & DuPont Building Membranes and Products: DuPont™ Tyvek® advanced building membranes are unique in the market due to their high-quality single layer construction. Tyvek® breather membranes, in all their specialised versions, are naturally vapour open but also durably wind and water-tight. Lightweight yet robust, it is easy to install and offers long-term, proven reliability. Designed to protect the building envelope against the effects of weather and moisture, this family of membranes also offers optimal air-tightness and water holdout and can help to improve the thermal performance, energy-efficiency, interior climatic stability, and in the case of Tyvek® FireCurb® and DuPont™ AirGuard® A2 FR, enhanced safety.
Tyvek® is also designed to work as part of a holistic and optimal system with a range of other proven DuPont products for the building envelope, including the DuPont™ Tyvek® AirGuard® advanced AVCL series, the highly versatile Tyvek® FlexWrap air and water sealing tape, plus other specialised tapes and sealants. All DuPont building products come with the renowned service, expertise and technical back-up of a world-class science company.
About DuPont Safety & Construction
DuPont Safety & Construction is a global leader in delivering innovation for life’s essential needs in water, shelter and safety; enabling its customers to win through unique capabilities, global scale and iconic brands including Corian®, Kevlar®, Nomex®, Tyvek®, GreatStuff™ and Insta-Stik™.
About DuPont
DuPont (NYSE: DD) is a global innovation leader with technology-based materials, ingredients and solutions that help transform industries and everyday life. Our employees apply diverse science and expertise to help customers advance their best ideas and deliver essential innovations in key markets including electronics, transportation, construction, water, health and wellness, food, and worker safety. More information can be found at www.dupont.com/.
For more information about DuPont™ Tyvek® and AirGuard® or technical advice, please contact the DuPont™ Tyvek® Building Knowledge Centre in Bristol, UK. Email: Tyvek.construction@dupont.com or telephone 0117 970 9454/9455.
For Sales enquiries, contact us by phone on 0117 970 9456 or via our website’s Contact Us page www.building.dupont.co.uk
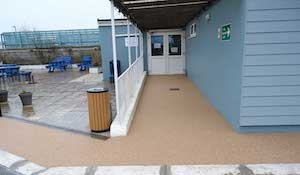 Addagrip approved contractor L A Kattenhorn and Partners Ltd was asked to install a decorative paving for the Boat Club at Bracklesham Caravan and Boat Club at Bracklesham Bay, West Sussex. The client was looking for a decorative hard wearing surface that would suit the coastal location and climate. BBA approved Addabound, with recycled content, was selected in a warm Sesame blend to create a seaside feel and complement the coastal blue coloured wooden Boat Club building.
Addagrip approved contractor L A Kattenhorn and Partners Ltd was asked to install a decorative paving for the Boat Club at Bracklesham Caravan and Boat Club at Bracklesham Bay, West Sussex. The client was looking for a decorative hard wearing surface that would suit the coastal location and climate. BBA approved Addabound, with recycled content, was selected in a warm Sesame blend to create a seaside feel and complement the coastal blue coloured wooden Boat Club building.
