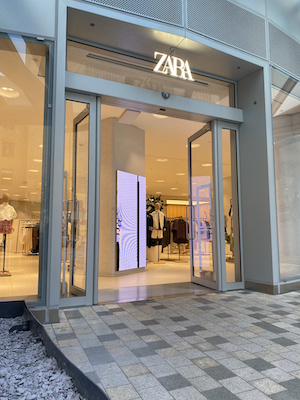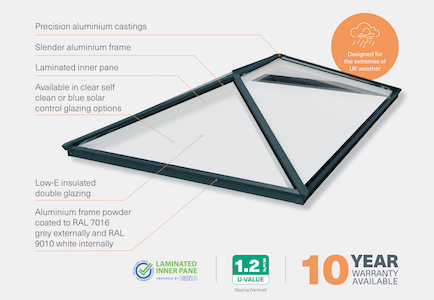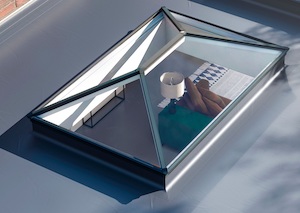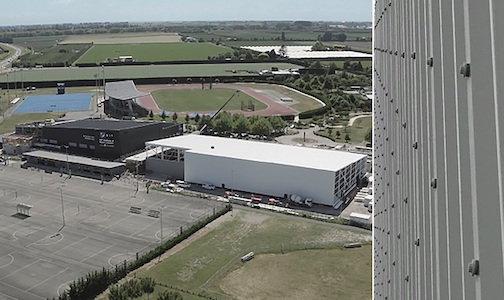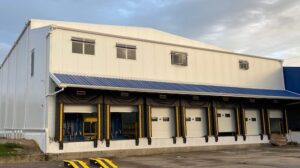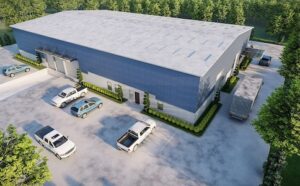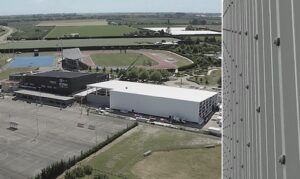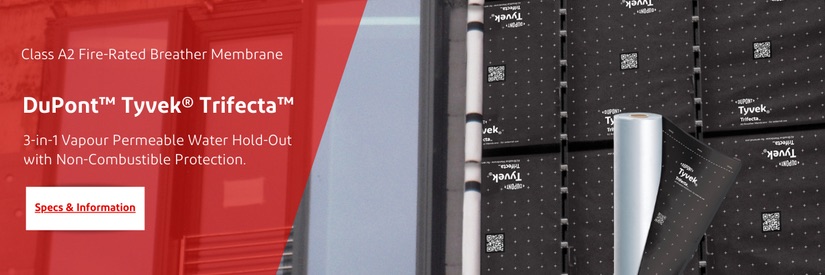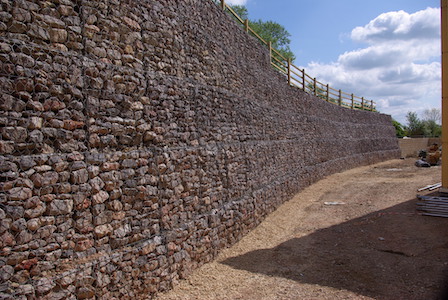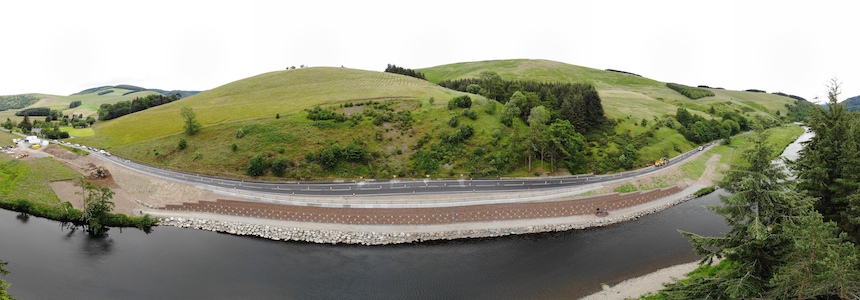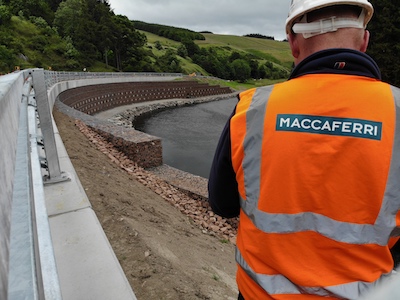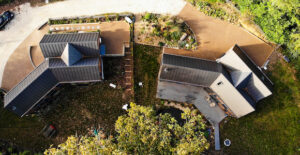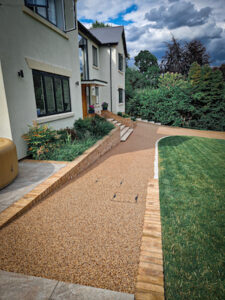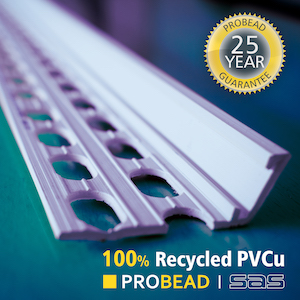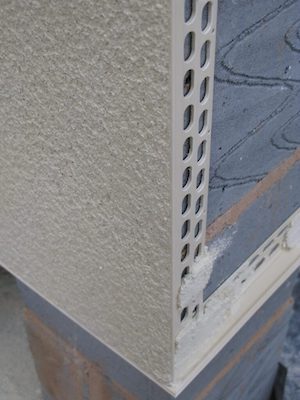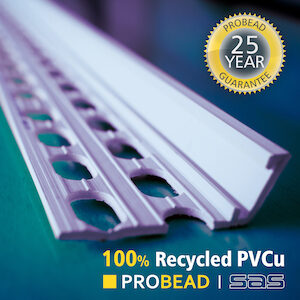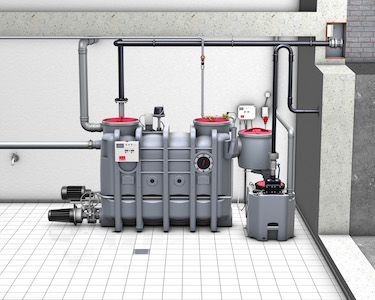View the ACO entry on BPindex
Visit the ACO website
Systems for managing fats, oils and grease (FOG) must be considered for the design of commercial buildings that contain commercial kitchens. To ensure the smooth delivery of commercial building projects FOG management needs to be part of the specification. The location, type and capacity of the system needs to be taken into account, along with several other factors. Here Erik Mul, Technical Product Manager from ACO’s Building Drainage division discusses FOG management for commercial buildings.
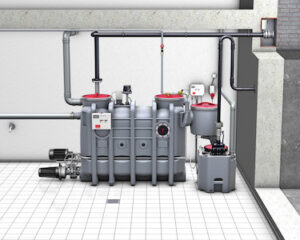 The increase of FOG in the UK sewer network is a considerable problem for buildings that contain commercial kitchens and UK water companies. Fatbergs regularly make the headlines, even though legislation is in place intended to prevent these enormous blockages. In extreme situations, fatbergs have been known to reach as much as 400 tonnes in weight – approximately the mass of four blue whales. These are made of waste products that have been incorrectly disposed of in drains or down sinks, that bind together in the sewer, eventually becoming solid and extremely difficult to shift. It is FOG which holds fatbergs together, showing just how important it is to have correct systems in place to handle the disposal of these kitchen cooking byproducts.
The increase of FOG in the UK sewer network is a considerable problem for buildings that contain commercial kitchens and UK water companies. Fatbergs regularly make the headlines, even though legislation is in place intended to prevent these enormous blockages. In extreme situations, fatbergs have been known to reach as much as 400 tonnes in weight – approximately the mass of four blue whales. These are made of waste products that have been incorrectly disposed of in drains or down sinks, that bind together in the sewer, eventually becoming solid and extremely difficult to shift. It is FOG which holds fatbergs together, showing just how important it is to have correct systems in place to handle the disposal of these kitchen cooking byproducts.
Without suitable disposal methods, problems can occur in the sewers that can get backed up into homes and businesses, sewage and wastewater can cause flooding, and those responsible for the blockages can be held financially liable. Water companies are enforcing rules more than in the past due to growing environmental concerns. They are also being stricter about prosecuting those who don’t meet legal standards. Due to these reasons, some new-build commercial projects are being denied a water connection until a FOG management system is in place. In some cases, restaurants and pubs have faced significant fines due to their lack of proper FOG management.
Location, location, location
 Due to the need for ongoing maintenance, access to the FOG management system must be factored in at the design stage to ensure the optimal location is chosen. Systems installed below sewer level should either have a lifting station where the separated wastewater is gathered, or a sump where all the building’s wastewater is collected before pumping it out to the sewer.
Due to the need for ongoing maintenance, access to the FOG management system must be factored in at the design stage to ensure the optimal location is chosen. Systems installed below sewer level should either have a lifting station where the separated wastewater is gathered, or a sump where all the building’s wastewater is collected before pumping it out to the sewer.
In situations like this, ACO generally recommends the use of lifting stations in commercial buildings rather than backflow preventers, as this ensures wastewater is still pumped to the sewer during a backflow event. In smaller establishments it is unlikely that large units will fit within the kitchen so external or smaller units would need to be considered – not forgetting maintenance access.
Choosing the right system for your project
There are four main types of management systems to be aware of when it comes to dealing with FOG. These include grease separators, grease traps, grease recovery units (GRU), and bio-chemical direct dosing units. Grease traps, GRUs and separators make use of gravity to separate FOG, enabling it to be retrieved for disposal or use elsewhere, such as biofuel. The bio-chemical dosing systems partially emulsify greasy wastewater, allowing it to pass through the system. While each approach has its merits, some systems are more appropriate than others, depending on a number of factors impacting the kitchen it will be used in. The most effective system will be one that is selected specifically for the individual building and its kitchens.
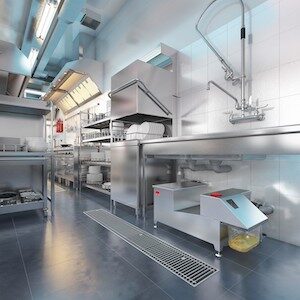 Grease separators are most commonly used in large commercial buildings. They comply with BS EN 1825 and prevent most FOG deposits from entering sewer systems and have to be emptied at least once per month – either manually or automatically, depending on the model installed. Choosing these units is done by looking at the following: number of meals per day produced in the kitchens, kitchen operating hours and the space internally or externally to site a separator. How the unit will be emptied – manually or via vacuum tanker – is also an important factor, along with the access needed for installation, commissioning and maintenance (considering if the ideal site is in the basement down lots of narrow corridors or underground in a car park, etc.). Smaller kitchens may use a grease trap fitted underneath a sink where they cater for lower volumes of meals per day.
Grease separators are most commonly used in large commercial buildings. They comply with BS EN 1825 and prevent most FOG deposits from entering sewer systems and have to be emptied at least once per month – either manually or automatically, depending on the model installed. Choosing these units is done by looking at the following: number of meals per day produced in the kitchens, kitchen operating hours and the space internally or externally to site a separator. How the unit will be emptied – manually or via vacuum tanker – is also an important factor, along with the access needed for installation, commissioning and maintenance (considering if the ideal site is in the basement down lots of narrow corridors or underground in a car park, etc.). Smaller kitchens may use a grease trap fitted underneath a sink where they cater for lower volumes of meals per day.
Grease recovery units come in two types: active and passive. Active units skim FOG, using rotating oleophilic drums whereas passive units use wastewater flow/pressure within the unit to move FOG into a separate container. The passive units are often heated to keep the FOG in a liquid state for easier disposal. Generally, these systems are tested to the American standard ASME 112.14.3 and 4.
There are also two kinds of bio-chemical dosing for FOG management. One uses enzymes to emulsify FOG and water prior to it entering a sewer, and the other uses bacteria to consume the FOG and release water and carbon-dioxide. The micro-organisms used in these systems are highly sensitive to their surroundings and don’t always survive long enough to be effective. In cases where FOG had been emulsified, it can still resolidify and lead to blockages further down the line.
Reasons for the regulations
The goal of FOG-related legislation is to protect public sewers as they are a vital part of infrastructure. Section 111 of the Water Industry Act 1991 states that it is an offence to impair any public sewer’s operation.[1] With the build-up of FOG considered a hazard likely to impair a sewer, it is an offence for commercial kitchens to discharge FOG improperly. Local authorities or water companies may take legal action, those responsible can face prosecution and the businesses might end up paying the costs for damage caused, including in cases where a FOG blockage causes flooding.
There are also laws in place geared towards preventing pollution from FOG. According to the Environmental Protection Act (EPA) 1990, it is illegal to dispose of FOG in a manner likely to cause pollution of the environment or harm to human health.[2] Commercial kitchens have the legal responsibility to ensure the collection and disposal of FOG or risk prosecution.
Don’t get lost in the FOG, speak to the experts
The right management and disposal of FOG is a vital part of protecting the environment from pollution, keeping fatbergs from damaging sewers, and helping kitchens run safely and smoothly without risks of prosecution and punishment. While there may be some who think that FOG management is unglamourous, it is still extremely important to the long-term running of commercial kitchens, whether that be a small café or a large hotel restaurant serving several hundred people every day.
Some water companies are becoming firmer with their rulings and refusing to connect establishments that do not have proper FOG management systems in place. To avoid this, consulting with drainage experts, such as those at ACO Building Drainage, from the early design stages will ensure all requirements and legislation are met. With their knowledge and experience, the process of identifying the right type of system for the kitchen can be done with the confidence that it will meet all relevant guidelines and regulations.
For more on fats, oils and grease management, see ACO.co.uk.
[1] https://www.legislation.gov.uk/ukpga/1991/56/part/IV/chapter/II/crossheading/provisions-protecting-sewerage-system?view=plain
[2] https://www.legislation.gov.uk/ukpga/1990/43/section/75
 H+H is proud to have been involved in Project 80, a pioneering development by Midlands Heart Housing Association, which showcases homes already built to the Future Homes Standard using aircrete. These homes, monitored and evaluated for performance, demonstrated a 70% carbon reduction when combining heat pumps and PV panels in masonry structures.
H+H is proud to have been involved in Project 80, a pioneering development by Midlands Heart Housing Association, which showcases homes already built to the Future Homes Standard using aircrete. These homes, monitored and evaluated for performance, demonstrated a 70% carbon reduction when combining heat pumps and PV panels in masonry structures.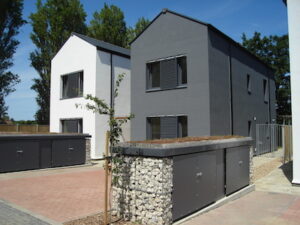 H+H has a track record of working collaboratively to help developers achieve ever higher fabric performance standards, including projects which also employ Modern Methods of Construction. For example, the Cameron Close Passivhaus development for Southern Housing and the Norton Farm development for Bromsgrove District Housing Trust.
H+H has a track record of working collaboratively to help developers achieve ever higher fabric performance standards, including projects which also employ Modern Methods of Construction. For example, the Cameron Close Passivhaus development for Southern Housing and the Norton Farm development for Bromsgrove District Housing Trust.

