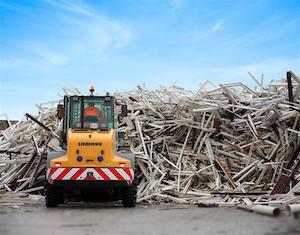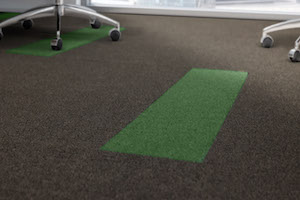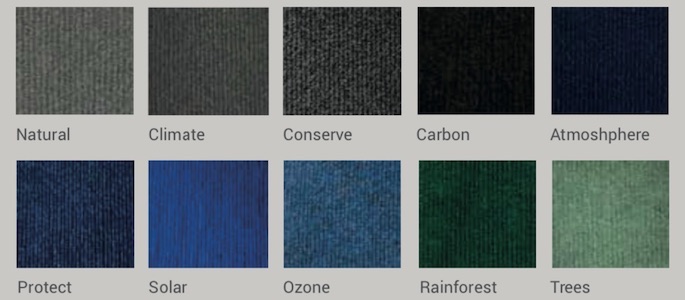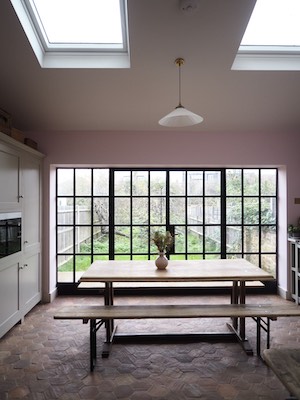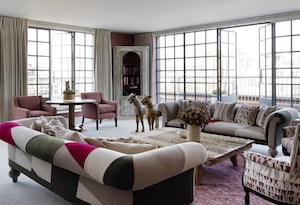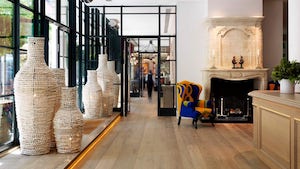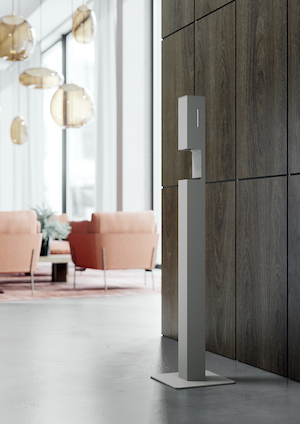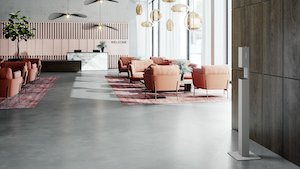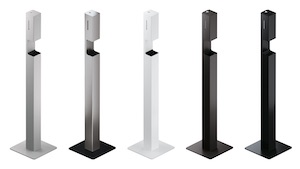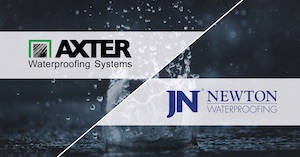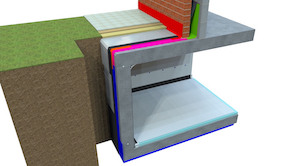View the Profab Access entry on BPindex
Visit the Profab Access website
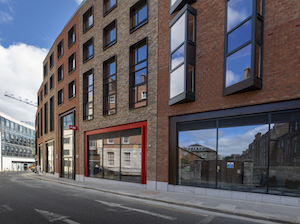 Situated in the heart of Dublin just a short walk or cycle from Trinity College, Royal College of Surgeons Ireland and University College Dublin, Scape Aungier Street is a new state-of-the-art student accommodation complex.
Situated in the heart of Dublin just a short walk or cycle from Trinity College, Royal College of Surgeons Ireland and University College Dublin, Scape Aungier Street is a new state-of-the-art student accommodation complex.
Offering a diverse range of high quality accommodation options, from en suite rooms in shared apartments, through to large and premium studios, the latest Scape development features communal study spaces, large open plan kitchens and gym areas to offer students all of the amenities they require.
As part of the construction process, which was managed by John Paul Construction, 226 Profab Access 4000 Series Riser Doors were specified for installation by AE Doors throughout every part of the building, including the communal areas and individual bedrooms.
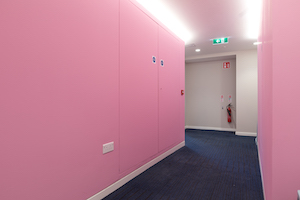 The 4000 Series Riser Doors offer the highest standards of fire safety, supplied with comprehensive CERTIFIRE bi-directional certification from third party accredited testing, Warrington Fire.
The 4000 Series Riser Doors offer the highest standards of fire safety, supplied with comprehensive CERTIFIRE bi-directional certification from third party accredited testing, Warrington Fire.
This means the riser doors are fire tested from both sides to two hours, providing the specifiers, contractors and ultimately the students residing within the building with confidence the critical fire integrity products offer the highest standard and most up to date evidence for fire safety performance.
The 4000 Series is the only riser door in the UK to be independently bi-directionally fire tested and certified by an accredited third party to ensure legal compliance.
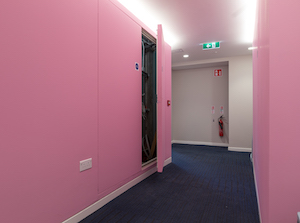 The steel riser doors feature a slimline construction that doesn’t compromise on quality or functionality, offering aesthetics without compromise. Providing clean and concealed access to the riser shafts, the unobtrusive doors were specified with a central key cylinder lock and hinges on one side.
The steel riser doors feature a slimline construction that doesn’t compromise on quality or functionality, offering aesthetics without compromise. Providing clean and concealed access to the riser shafts, the unobtrusive doors were specified with a central key cylinder lock and hinges on one side.
This significantly streamlined the installation process for the team at AE Doors and reduced the risk of damage to the doors upon installation, particularly in the student bedrooms and bathrooms where access was restricted.
Pat Woods, Technical Sales at AE Doors, said: “Given the nature of this development we knew the quality and durability of the riser doors was paramount to ensure their longevity and continued efficiency.
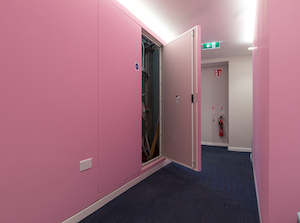 “We have supplied and installed Profab Access’ riser doors for over two years and continue to be extremely impressed with the quality of construction, so we knew the 4000 Series would be the ideal choice for this project.
“We have supplied and installed Profab Access’ riser doors for over two years and continue to be extremely impressed with the quality of construction, so we knew the 4000 Series would be the ideal choice for this project.
“The products are extremely easy to install and as they are manufactured in the UK, they are available with impressive lead times. This meant we could ensure the development of the project was kept on track, ready for its opening this autumn.”
In the event of a fire, the doors will maintain their frame and integrity for up to two hours, preventing the spread of fire throughout the property for this period of time.
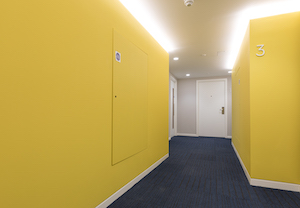 The riser doors are 35dB acoustic rated, smoke sealed and airtight to Part L, whilst also featuring intumescent smoke seals that enable occupants to safely exit the building. By specifying the CERTIFIRE bi-directionally fire tested 4000 Series Riser Doors, the development is actively future proofed as the comprehensive testing certification provides a complete and transparent audit trail of due diligence that evidences the products are not only fit for purpose, but meet the duty of care required to ensure legal compliance.
The riser doors are 35dB acoustic rated, smoke sealed and airtight to Part L, whilst also featuring intumescent smoke seals that enable occupants to safely exit the building. By specifying the CERTIFIRE bi-directionally fire tested 4000 Series Riser Doors, the development is actively future proofed as the comprehensive testing certification provides a complete and transparent audit trail of due diligence that evidences the products are not only fit for purpose, but meet the duty of care required to ensure legal compliance.
Mick Hill, Lead Technical Manager at Profab Access, said: “Scape provides students across Ireland, the UK and Australia with contemporary accommodation that offers the highest standards in quality, safety and functionality.
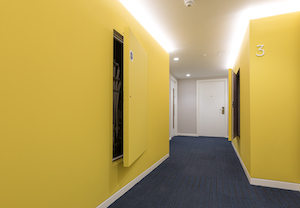 “The specification of our 4000 Series bi-directionally fire tested riser doors throughout all areas of the new Aungier Street development is a further reflection of this commitment, ensuring the building features the highest levels of riser shaft fire protection currently available on the Irish and UK markets.”
“The specification of our 4000 Series bi-directionally fire tested riser doors throughout all areas of the new Aungier Street development is a further reflection of this commitment, ensuring the building features the highest levels of riser shaft fire protection currently available on the Irish and UK markets.”
The 4000 Series Riser Doors were supplied with a high quality powder-coated matt surface, which were finished on-site in a range of bold colours to reflect the contemporary interior design scheme.
Profab Access’ diverse portfolio of riser doors and access panels are supported by a wide range of BIM Level 2 and CAD files to aid the specification process and streamline the initial design stages.
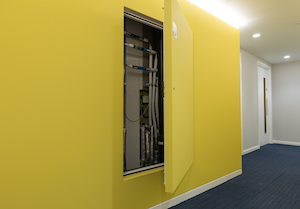 Manufactured at Profab Access’ Atherstone headquarters in accordance with ISO 9001, the 4000 Series Riser Doors can be specified and installed in a range of configurations to meet each project’s specific measurements and requirements.
Manufactured at Profab Access’ Atherstone headquarters in accordance with ISO 9001, the 4000 Series Riser Doors can be specified and installed in a range of configurations to meet each project’s specific measurements and requirements.
For further information on Profab Access and its range of access panels, riser doors and steel doors, call +44(0)1827 719051 or visit https://www.profabaccess.com.

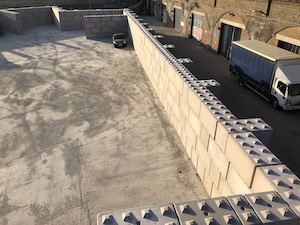
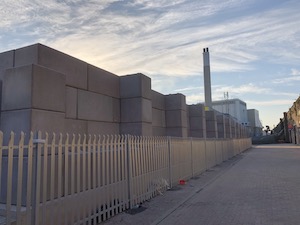
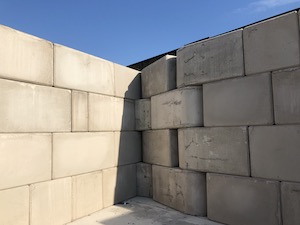
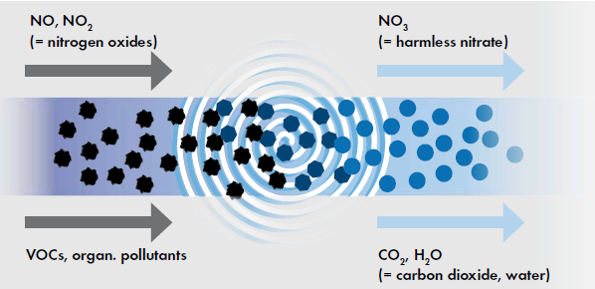
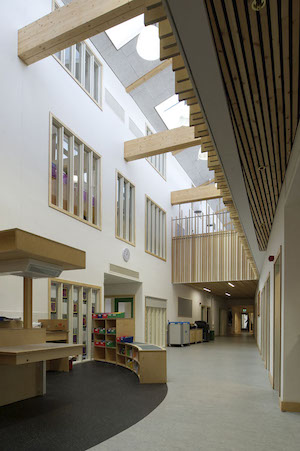

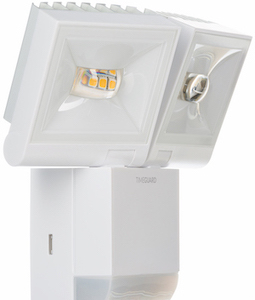

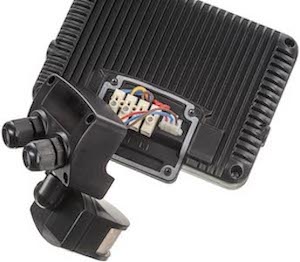
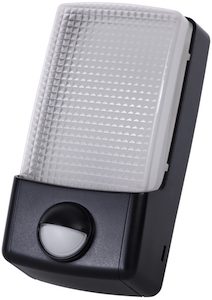
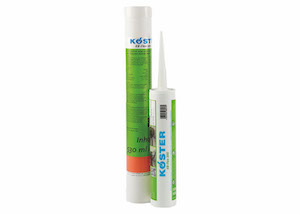

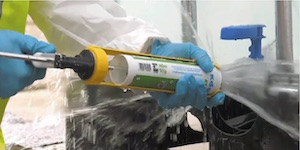


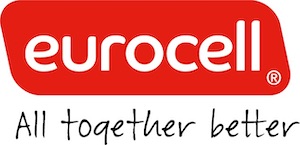 Visit the Eurocell website
Visit the Eurocell website