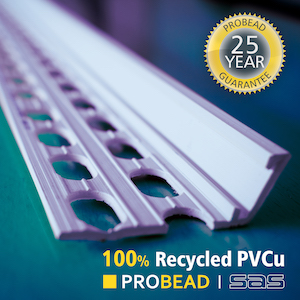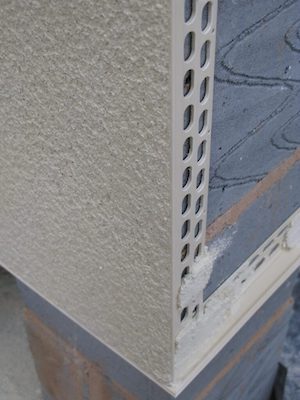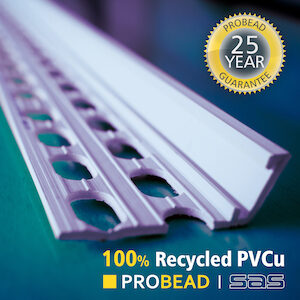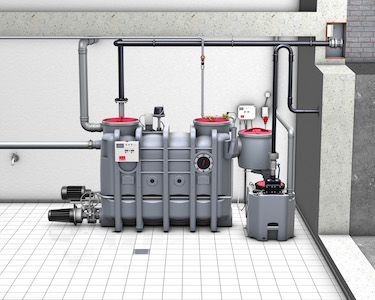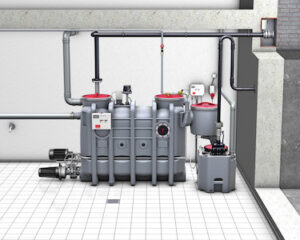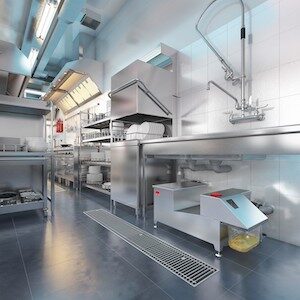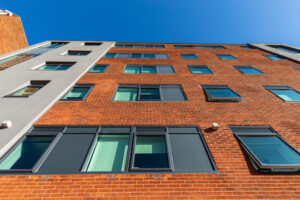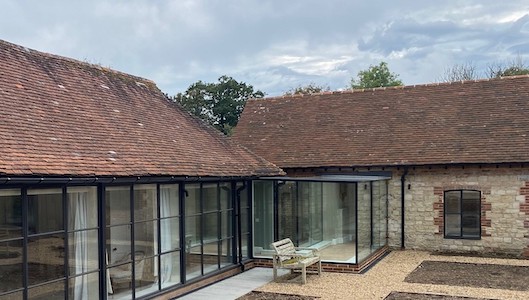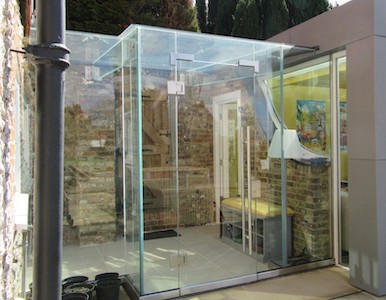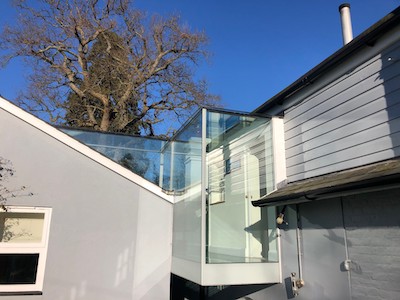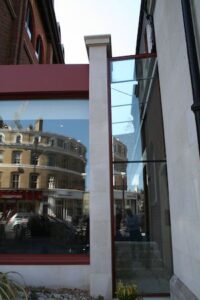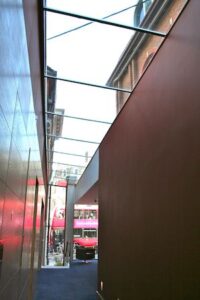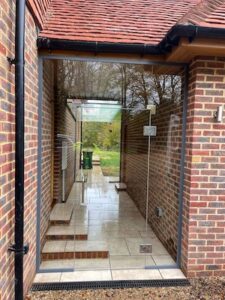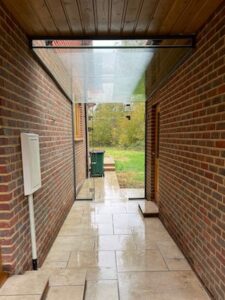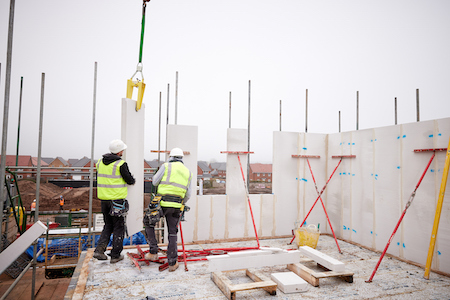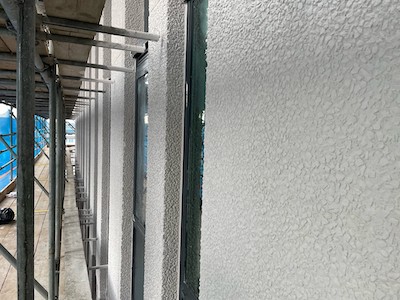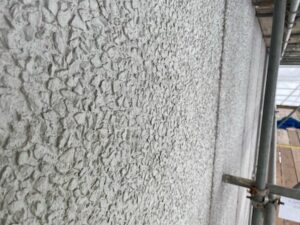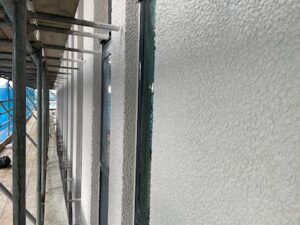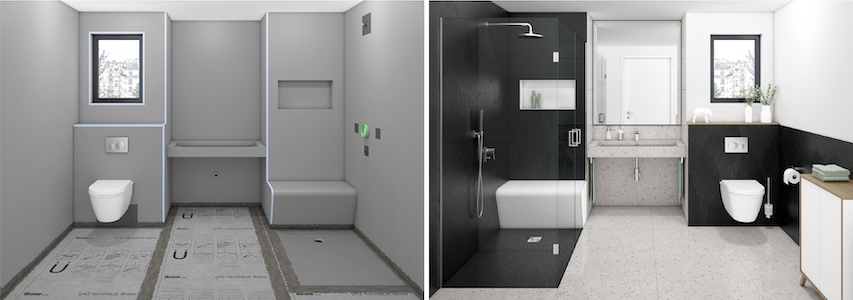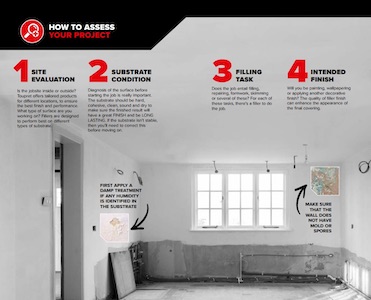View the Addagrip entry on BPindex
As we draw the curtain on 2023, it’s time to reflect on a year that has been pivotal for Addagrip Terraco. This past year has been one of significant expansion, sustainability initiatives, community engagement, and product innovation, all underpinned by the invaluable support of our team, partners, and contractors.
Welcoming Our New Team Members
This year, we were thrilled to welcome new talents to our team. Ben, as our Director of Sales and Marketing, has brought a dynamic approach to our sales and marketing strategies. Jamie and Lee, joining as Area Sales Managers, have significantly enhanced our client engagement across regions. Bertie, in his role as Marketing Executive, has injected creativity into our marketing initiatives, while Karen in Accounts has streamlined our financial operations with great efficiency. Glenn, our new addition in the Quotes department, has been pivotal in providing prompt and precise quotations to our clients. Each member has been instrumental in driving Addagrip Terraco’s growth.
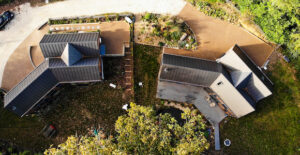 Making Excellence More Accessible
Making Excellence More Accessible
In a landmark decision, we’ve reduced prices across our entire range, making our high-quality products more accessible to a wider audience. This move underscores our commitment to providing top-tier surfacing solutions at competitive prices.
Commitment to Sustainability: Electric Fleet and Eco-Friendly Products
Our dedication to sustainability took a significant leap in 2023. Transitioning to an electric car fleet marked a major step in reducing our environmental impact. Additionally, our continuous focus on developing sustainable products has further solidified our standing as a leader in eco-friendly surfacing solutions.
Introducing the Luxe Marble Range
A highlight of 2023 was the introduction of our Luxe Marble range. This new line features high-quality marble aggregate, offering a level of sophistication and quality that sets new standards in the industry. The Luxe Marble range, known for its exquisite finish and durability, represents our commitment to innovation and excellence in surfacing solutions.
Giving Back: A Charitable Project in Devon
This year also saw us giving back to the community through a heartfelt project in Devon. We transformed the driveway and backyard of a family with a disabled son using our Stonebound Castle Grey product. This project was not just about aesthetic improvement but making a real difference in the lives of the family, showcasing the impact of our work beyond business.
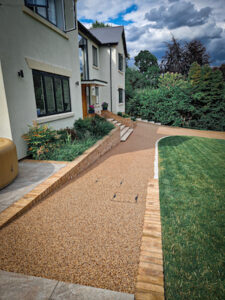 A Heartfelt Thanks to Our Partners and Contractors
A Heartfelt Thanks to Our Partners and Contractors
The successes of 2023 could not have been achieved without the unwavering support and collaboration of our partners and contractors. Your expertise, commitment, and shared vision have been integral to our achievements. We are deeply grateful for your partnership and excited about the future prospects of our collaboration.
Looking Forward with Anticipation
As we step into 2024, we do so with a sense of gratitude and excitement. The past year has laid a strong foundation for future growth, innovation, and success. We are eagerly looking forward to building on this momentum, embracing new challenges, and continuing our journey towards sustainable and innovative surfacing solutions.
From the entire team at Addagrip Terraco, thank you for a phenomenal 2023. We are excited about the future and ready to embark on another year of excellence, partnership, and progress.



