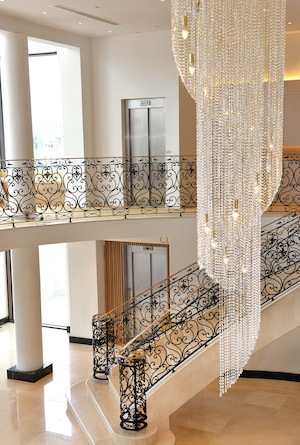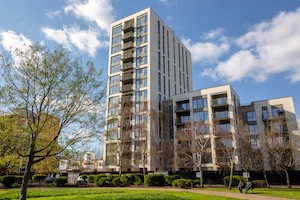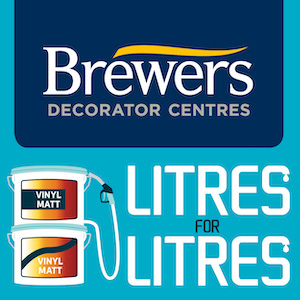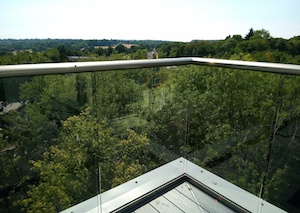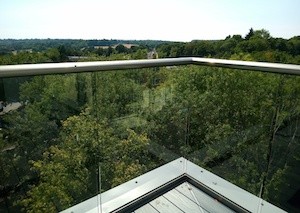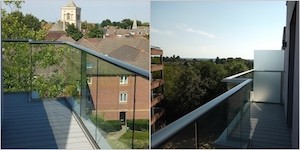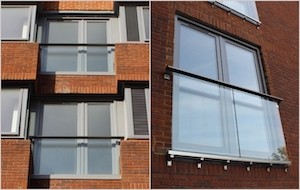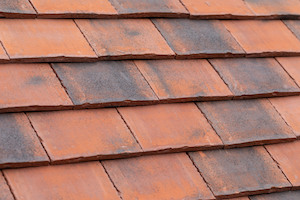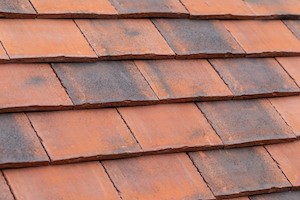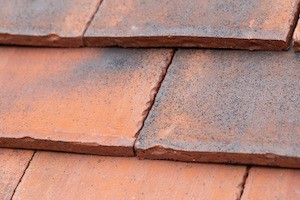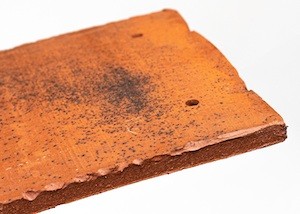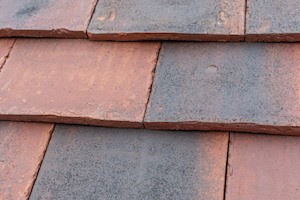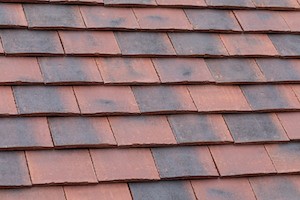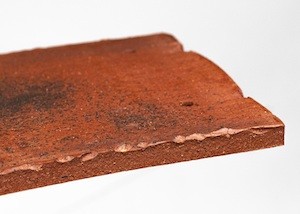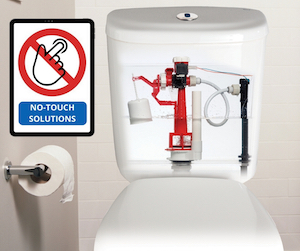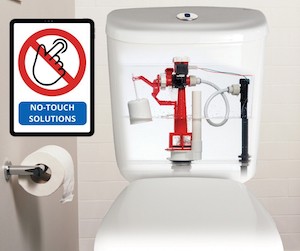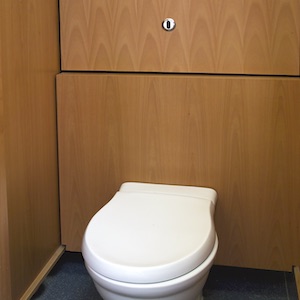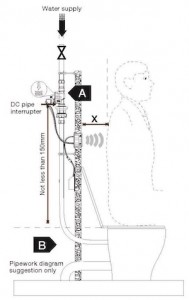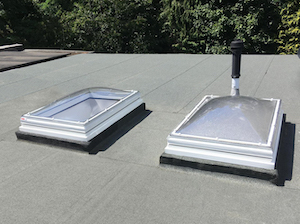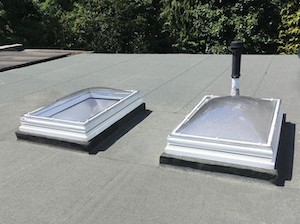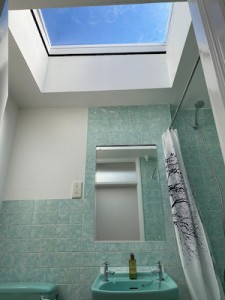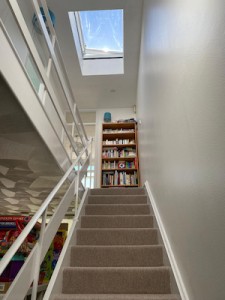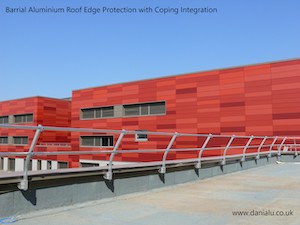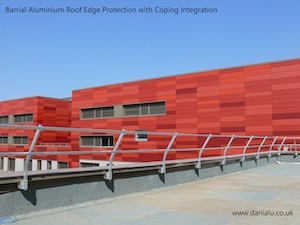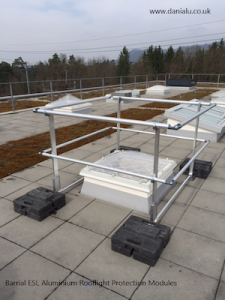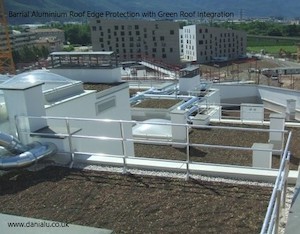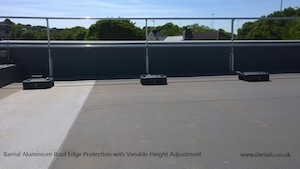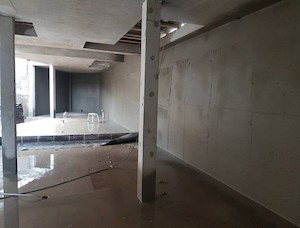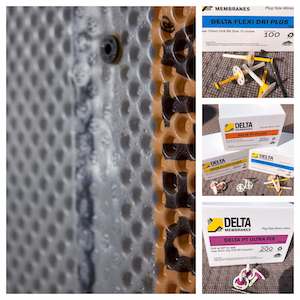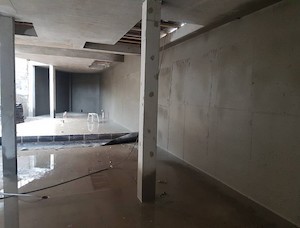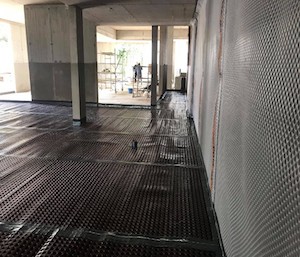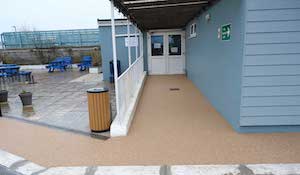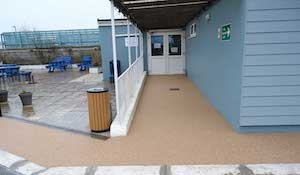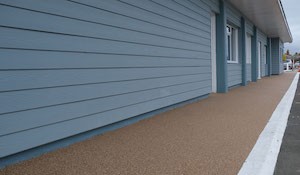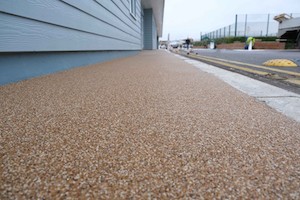View the Stannah entry on BPindex
Latest products. The same great legacy.
Our passenger lifts have been around almost as long as we have. Back in the 1970s, the Maxilift name meant hydraulic lifts with groovy walls and since its launch in 2009, the Xtralift has quickly become Stannah’s most popular traction passenger lift, taking us higher and faster than ever before.
Time moves on. In 2020 we launch our latest passenger lift range under our well-known and much-loved names, with new technical features and improved car design.
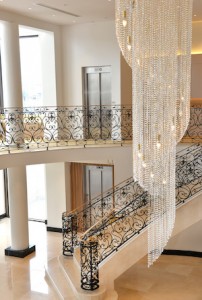 Straightforward Maxilift lift range
Straightforward Maxilift lift range
It’s a simple formula. Every entry level Maxilift is built to the same, high standards – and complies with the same regulations – as all Stannah lifts. But where our other passenger lifts are completely customisable, Maxilift keeps things simple, focusing on our most popular finishes and sizes with options for 6, 8 or 13 passengers, covering up to 6 stops.
That means it’s easier to specify, with improved manufacturing making installation simpler. It’s the perfect match for low and medium-rise buildings where your project requires quick delivery and installation. It’s also our most cost-effective passenger traction lift – with no compromise on quality, reliability, or safety.
Download the Maxilift brochure
Flexible Xtralift range
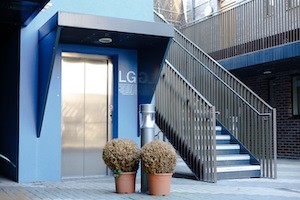 Xtralift is an energy-efficient, high-performance gearless traction lift giving reliability and comfort, whatever the size and finish you need. Meaning we can provide you with the right lift, whatever your requirements.
Xtralift is an energy-efficient, high-performance gearless traction lift giving reliability and comfort, whatever the size and finish you need. Meaning we can provide you with the right lift, whatever your requirements.
Our Xtralift core range gives you the flexibility to fit the perfect lift in exactly the right place, lifts are available from 4 to 33 passengers (up to 46, subject to evaluation), up to 20 floors.
Because they’re so customisable, you’ll find Xtralifts everywhere, from cathedrals to hospitals, and airports to luxury residences – in fact, anywhere that needs a hardwearing, energy-efficient passenger lift that fits its surroundings and looks the part.
New sleek designs
The range also has brand new styling, a choice of finishes and new full height or half height car operating panels, plus smaller dimensions for the controller cabinet. The latest design of new displays with a larger 7” LCD as standard, with optional TFT and remote update of multimedia content.
Download the Xtralift brochure
A service tailored to you
At Stannah, we believe specifying the right passenger lift should be effortless; you shouldn’t have to compromise between performance, dimensions, and design. The same goes for the installation, with our knowledgeable product teams guiding you through the process to ensure installation ease and quick project delivery when needed.
Whether you’re working with an existing lift shaft or developing a new building, there’s a Stannah lift to fit your space.

