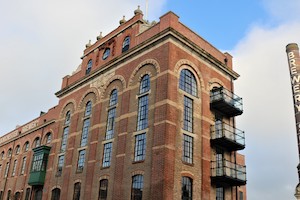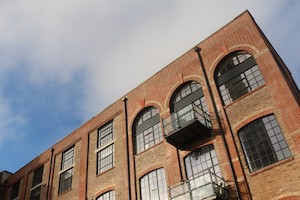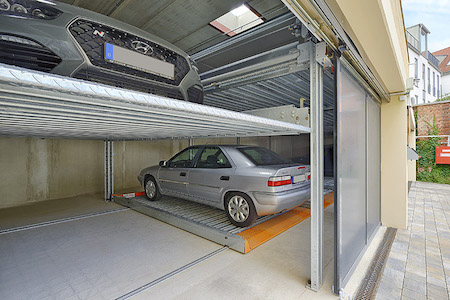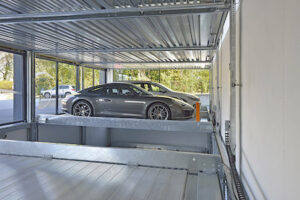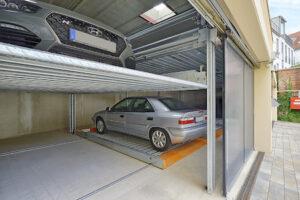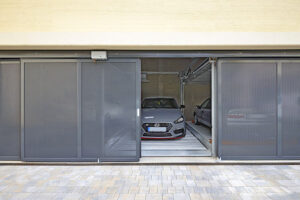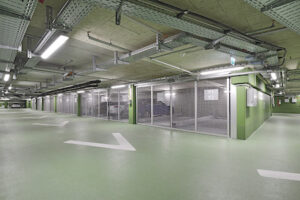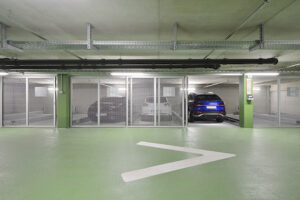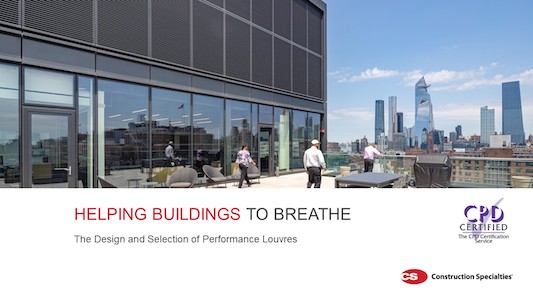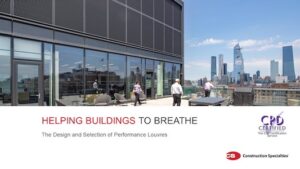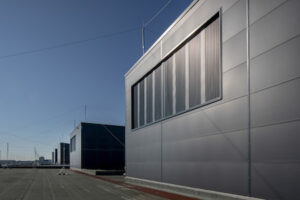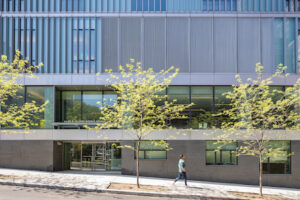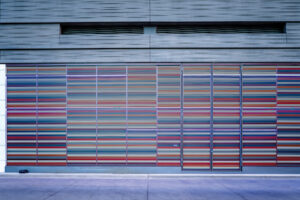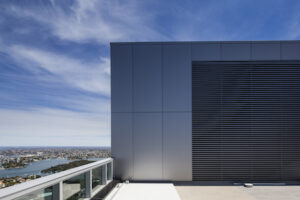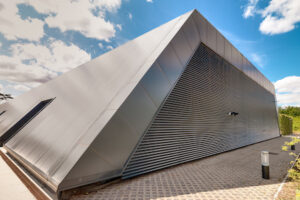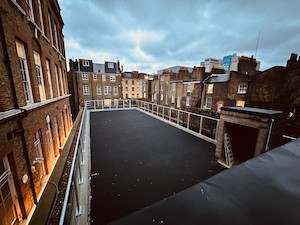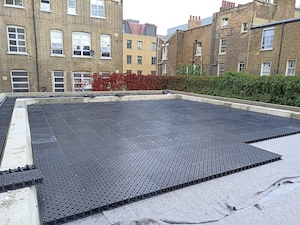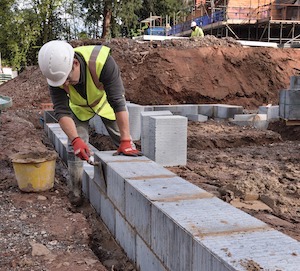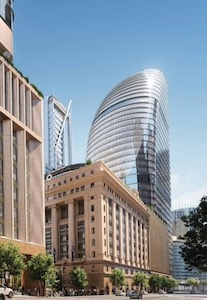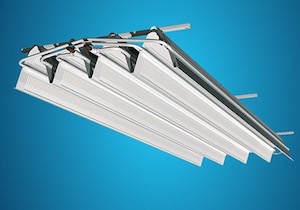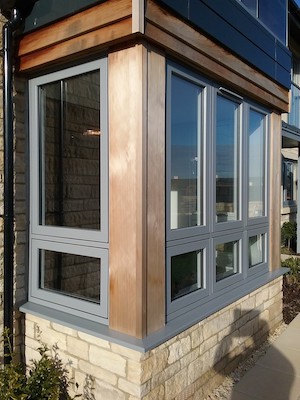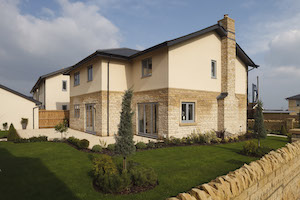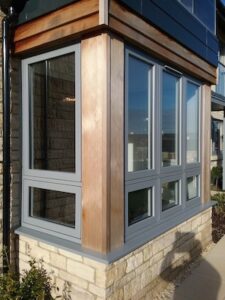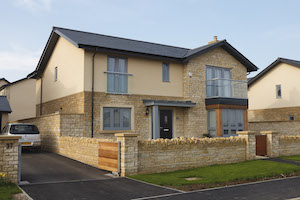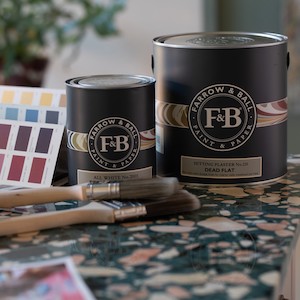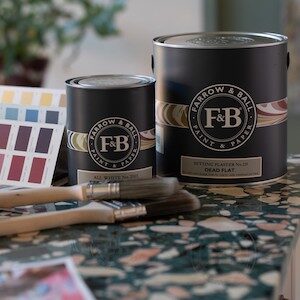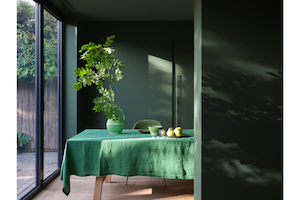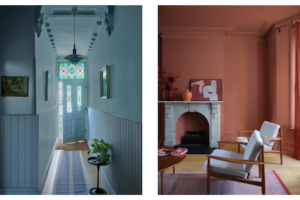View the Bilco UK entry on BPindex
Visit the Bilco UK website
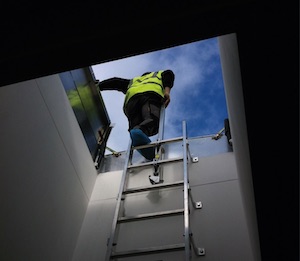 Specifying the most suitable roof access hatch for your upcoming project will ensure the highest standards of safety, efficiency and compliance.
Specifying the most suitable roof access hatch for your upcoming project will ensure the highest standards of safety, efficiency and compliance.
Whether working on a residential or commercial development, considering the requirements and frequency of access at the outset of the project will guarantee the hatch delivers the highest standards of functionality and safety for its entire lifecycle.
Tom Brandon, Specification Sales Manager at Bilco UK, shares his expertise on three essential factors, which should be taken into consideration to ensure a successful specification.
- Determining the purpose of your access hatch
Whether for leisure, domestic or commercial sector buildings, all roof access hatches are designed to allow safe and permanent access to a roof area.
However, roof hatches vary in size and functionality, so it is essential to determine the dimensions of your space and the purpose for which your access hatch will be used.
The access hatches required will differ depending on how it will be used – for example, is it going to be used regularly by personnel for maintenance reasons, or does it need to provide a safe means of access in the event of an emergency?
Another key consideration for roofing contractors when assessing which access hatch is right for their project is whether tools and equipment will need to be transferred through the access hatch.
If an individual accessing the roof will be carrying large tools for regular maintenance, then a large access hatch that is larger than 915mm x 915m will be required.
- Ladder specification
Ladders are another key element for providing secure access to the roof area, so installing the correct roof access hatch and ladder combination is vital to ensure the method of access is as safe as possible.
As with a roof access hatch, space and purpose need to be considered in order to make an informed choice regarding which ladder system is best suited to meet the needs of the building.
For a small roof access hatch, which has internal dimensions of 915mm x 915mm, a fixed vertical ladder would be the most suitable option.
However, in instances where access space is limited, a retractable ladder would not be recommended due to the wide ladder angle causing hindrance to movement as an individual moves closer to the hatch.
Alternatively, where frequent access to the roof area is required for maintenance personnel, tools and equipment, a companionway ladder should be chosen in combination with a more elongated access hatch. The companionway ladder is a 75 degree angled, rigid ladder, which provides permanent access to a roof hatch of up to 2440mm.
A larger access hatch and retractable ladders should be considered for buildings such as hospitals and schools, where a clear pathway must be maintained underneath the hatch at all times.
In accordance with Manual Handling Requirements, the ladder system should be easily operated with one hand, enabling an individual to maintain three points of contact with the fixed ladder at all times.
Additionally, it should be taken into consideration that a minimum head clearance of 120mm is required, and, in accordance with BS4211-7.2, that the maximum single climb is no more than three metres.
Additional requirements to consider during the initial specification stages include calculating the height of the floor to the underside of the roof access hatch, to ensure the ladder is not too long or short.
- Additional safety considerations
To ensure that each requirement has been successfully met, professionals should consider the specification of additional safety measures.
If the ladder is to be mounted externally to provide access to a roof, it must be fitted with a safety cage and guard rail to ensure safe and secure access.
Designed to sit below a roof access hatch, at heights above 3 metres, a safety cage is required. Manufactured in aluminium to meet BS4211: 2005 + A1: 2008, these additional safety features prevent individuals from falling backwards or sidewards and ensure compliance with Building Regulations.
Additional protection can be achieved with the specification of Bilco UK’s unique Ladder Up® Safety Post. The telescopic post mounts permanently to the top two rungs of any fixed ladder, providing a secure handhold and enabling the user to enter or exit the opening in an upright and balanced position.
For advice on how to specify the correct ladder, visit: www.bilcouk.co.uk/news/specifying-ladders
For further information on specifying the right roof access hatch for your upcoming project, download Bilco UK’s free guide: www.bilcouk.co.uk/files/downloads/choosing-the-right-access-hatch-bilco.pdf

