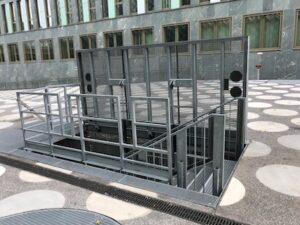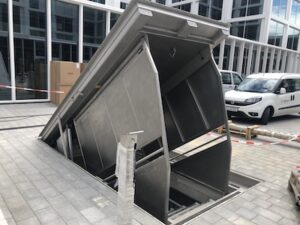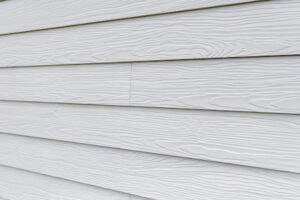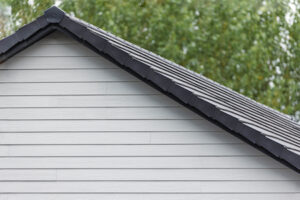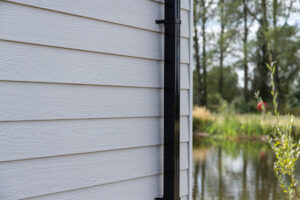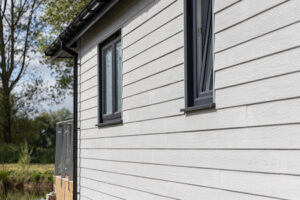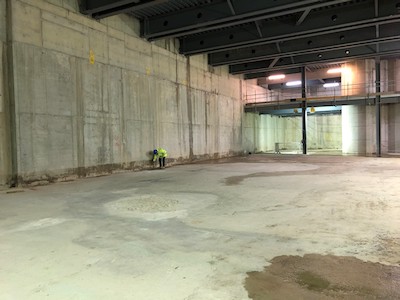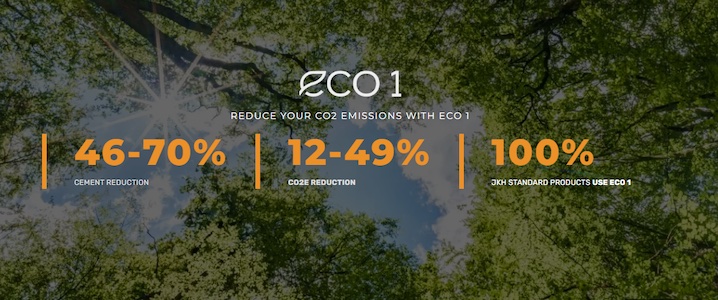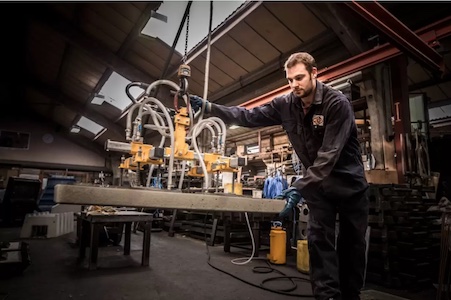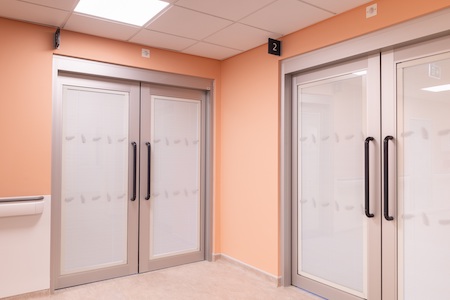View the Stannah Lifts entry on BPindex
Visit the Stannah Lifts website
 Welcome Break opened its 60th service station at Junction 33 on the M1 in January, featuring a Stannah escalator, passenger lift and goods lift.
Welcome Break opened its 60th service station at Junction 33 on the M1 in January, featuring a Stannah escalator, passenger lift and goods lift.
Spanning 32,000 square feet, located between Sheffield and Rotherham, the services offer state-of-the-art facilities, including dining options from KFC, Burger King and Starbucks as well as 28 EV charging stations and dedicated HGV amenities.
Designed to resemble a traditional Yorkshire village, the two-storey service station also includes retail, gaming, restrooms, seating, a children’s play area and remote workspaces. It marks Welcome Break’s first new motorway service in two decades.
Work
Stannah Lifts collaborated with principal contractors, HML Construction, architects Whittam Cox and SVM Associates on this £55 million project to create a cohesive lift solution and modern design that delivers an inclusive and convenient experience for visitors.
Back of house, Stannah installed a Goodsmaster lift to facilitate the safe and efficient transportation of goods between floors while improving workflow and minimising manual handling risks.
For front-of-house, a Stannah A2C escalator and a 13-person passenger lift were selected to optimise visitor traffic flow, improve accessibility and enhance overall experience.
Challenges
To optimise operations and resources, Stannah collaborated with teams across its divisions to ensure successful execution. Its Microlifts division installed the Goodsmaster lift, while the Passenger Lifts Division handled the passenger lift installation and the Major Projects Division oversaw the escalator.
This coordinated effort and meticulous planning ensured a seamless and efficient installation process, enhancing overall project delivery. As one of the few lift companies offering a full range of lift products along with comprehensive servicing, Stannah stands out as an ideal multi-project lift solution, streamlining customer communication, project specification and overall project management.
Solution
Passenger lift
To improve accessibility for wheelchair users and those less mobile, Stannah installed a 13-person stainless steel MRL (Motor Room Less) traction passenger lift from the Maxilift range, with a 1,000kg weight capacity.
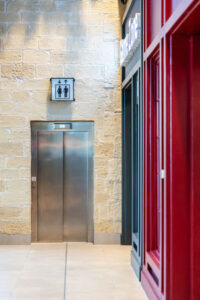
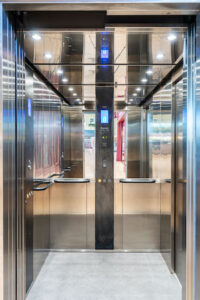
Operating at 1.0 metres per second across two floors, the lift features efficient VVVF drives for a smooth, quiet and energy-efficient ride. Integrated remote monitoring ensures reliable operation, while LED lighting and standby shutdown contribute to an A-rating in BREEAM.
The lift’s design includes adjacent-opening, two-panel entrances, stainless steel walls and premium vinyl stone black concrete floor, providing a sleek and spacious feel. Equipped with intelligent controls, GSM connectivity and compliant with EN81-73 safety standards, it offers both safety and ease of maintenance, providing a future-proofed and high-performance solution for the service station.
Escalator
With the end user in mind, Stannah proposed its A2C escalator solution featuring a 1000m wide step to ensure maximum pedestrian flow during peak hours. Operating at 0.5 metres per second, a 30-degree angle offers a gradual transition from flat to inclined, providing a smoother and more comfortable ride.
The A2C-30 escalator is equipped with a toughened glass balustrade for enhanced durability, a hot-dip galvanised truss for improved protection in damp environments and an auxiliary brake for an added layer of safety.
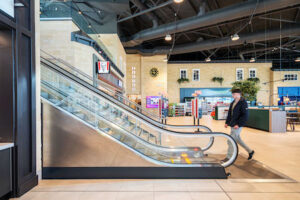
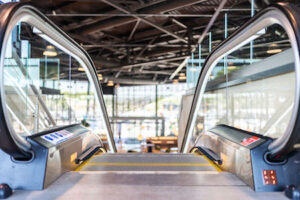
Designed with efficiency and sustainability in mind, the escalator features speed monitoring that slows down when not in use. This is ideal for locations with varying traffic flow, helping to reduce operating costs and extend the product’s lifespan.
It also delivers a quiet and efficient ride with high efficiency and low maintenance, thanks to its low-vibration, low-noise motor and VVVF drive.
Goods Lift
To facilitate safe goods transportation, Stannah installed the Goodsmaster CD goods-only lift. This heavy-duty goods lift, capable of carrying 1,000kg, features a robust steel cladding structure with protective epoxy finish, non-slip aluminium checker plate flooring and bump rails.
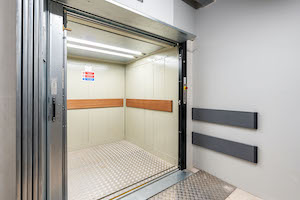
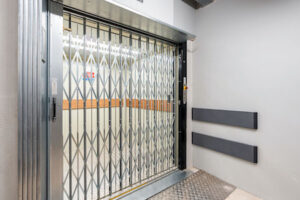
Operating at 0.15 metres per second, the lift has front-facing entrances for easy loading and unloading. The Goodsmaster is supplied with interlocking car and landing gates to prevent load movement during travel, car safety gear and a load weighing device to prevent overloading.
The goods lift also includes LED lighting with an automatic timer for energy efficiency, ensuring long-term reliability and performance.
Results
The multi-lift solution provided by Stannah prioritises accessibility, safe operation and energy efficiency. Design was also an important consideration and Stannah collaborated closely with architects Whittam Cox to align with the original design scheme of this stylish new Welcome Break.
Lift Consultants, SVM associates commented “We were pleased to work with Welcome Break to provide the escalator, goods and passenger lifts in their new service station at Rotherham. Stannah were a natural fit as a delivery partner, being able to provide all products under one umbrella. The units have gone on to provide a reliable service for motorists and retailers alike.”
By offering both a passenger lift and an escalator solution, Stannah ensures full accessibility for wheelchair users and pushchairs, allowing easy movement between floors while maintaining smooth traffic flow, even during peak periods. A separate goods lift further enhances operational efficiency while ensuring customer safety.
Stannah successfully integrated three lift solutions into the building’s structure, completing the project ahead of schedule and within budget.
This cohesive and effective solution met the project’s diverse needs, ensuring seamless access throughout the building and efficient transportation of goods.
Continued product support
The Stannah East Midlands branch based in Mansfield, part of a nationwide network providing comprehensive lift servicing and support for all makes and models, is managing the lifts’ maintenance under the lift warranty, ensuring they stay in excellent condition with regular servicing. With the branch arranging on-site engineer attendance for the high-profile local opening day.
Archie Hungwe, Chief Operating Officer at Stannah Lifts, said: “Working with Whittam and SVM Associates, we were thrilled to be involved in this exciting multi-million-pound motorway service area project on the M1 in Rotherham for Welcome Break. I would like to say a big thank you to all our teams for working so hard on this project. After lots of hard work, it’s great to see the site open and ready to welcome the public”.
For more information, please visit: www.stannahlifts.co.uk/
 As a planner or architect, you are always looking for reliable partners and answers to your very specific problems. For every challenge there is always a solution.
As a planner or architect, you are always looking for reliable partners and answers to your very specific problems. For every challenge there is always a solution.

