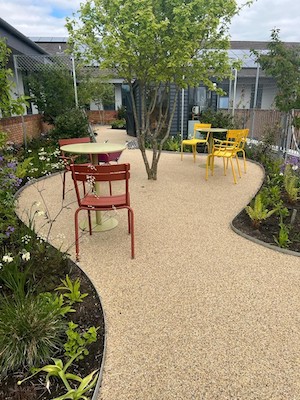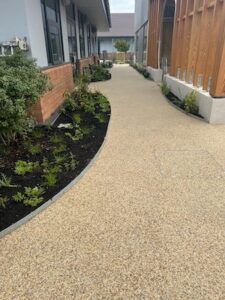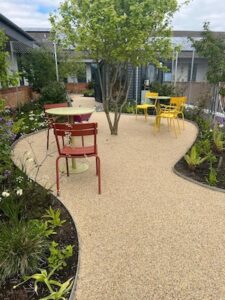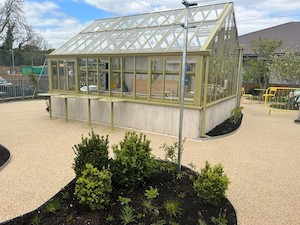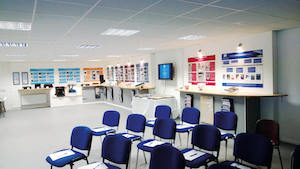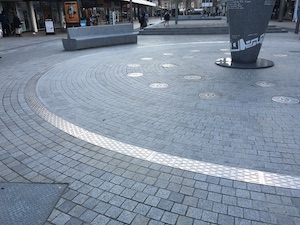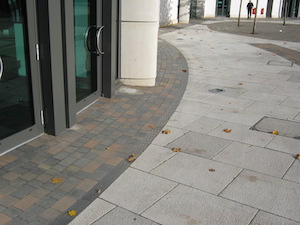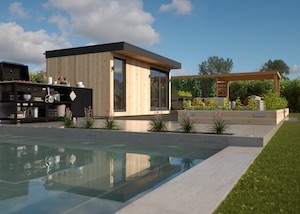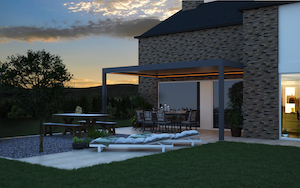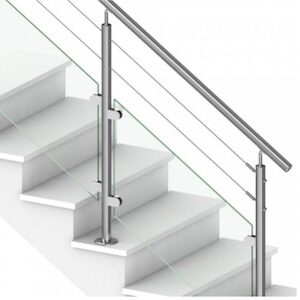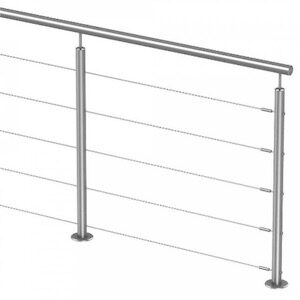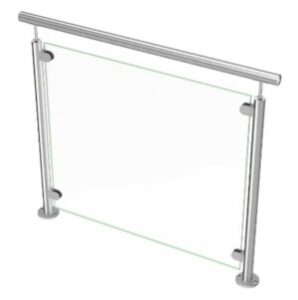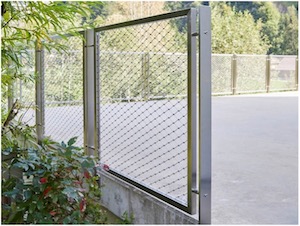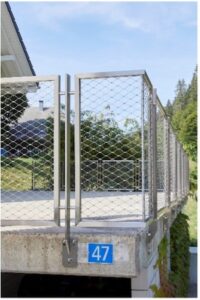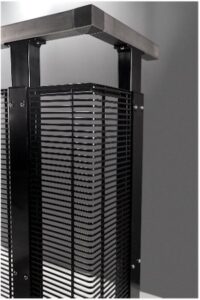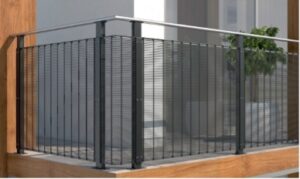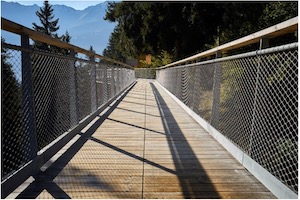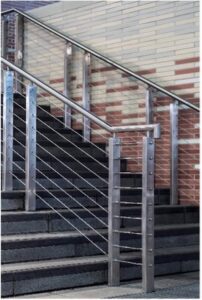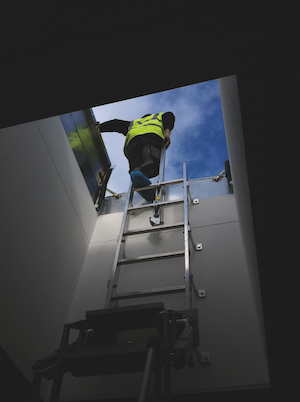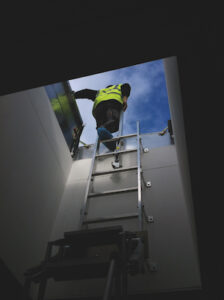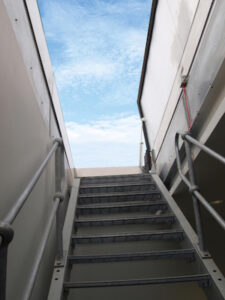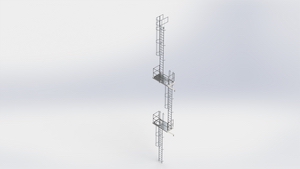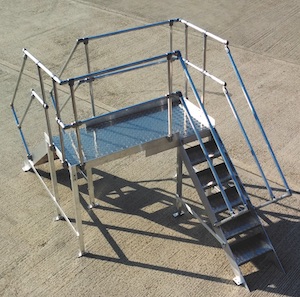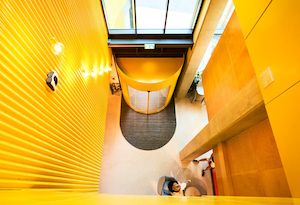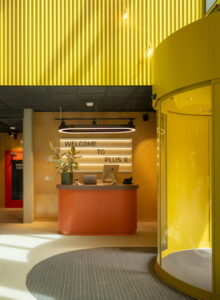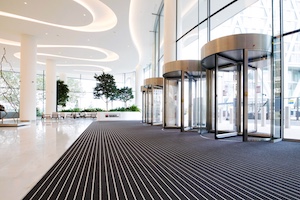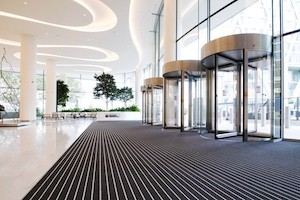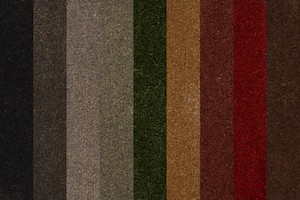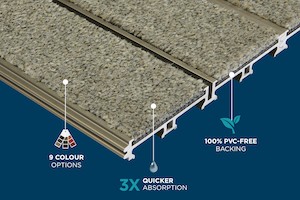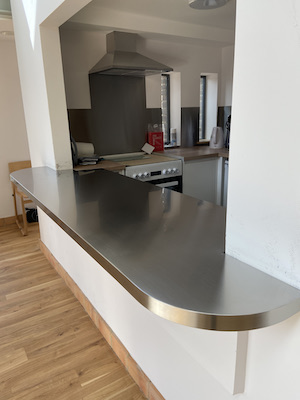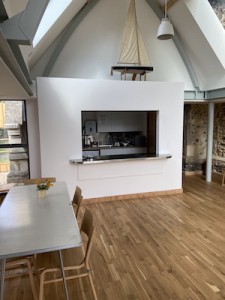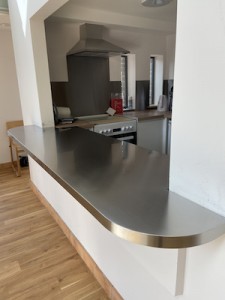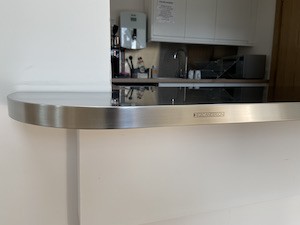View the Toupret entry on BPindex
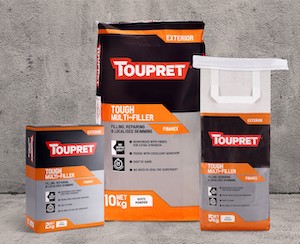 The warmer weather is here and attention has turned to outdoor jobs as clients look to transform and refresh the exteriors of their properties. Toupret’s Tough Multi-Filler is a strong, versatile and practical product that every professional should have in their van.
The warmer weather is here and attention has turned to outdoor jobs as clients look to transform and refresh the exteriors of their properties. Toupret’s Tough Multi-Filler is a strong, versatile and practical product that every professional should have in their van.
Tough Multi-Filler is a hardworking, and multi-purpose product that can be used for filling, repair work and localised skimming on exterior substrates. It’s powder formulation allows it to be used for filling and shaping without depth limit, yet it provides a really smooth skim.
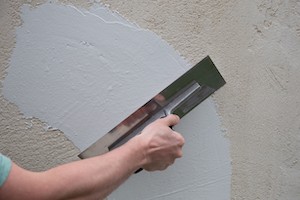 It is reinforced with fibres, which gives it excellent adhesion and the super tough properties that mean it performs brilliantly for all these applications. The fibres also make it suited to a wide range of exterior substrates including cement, concrete, breeze blocks, bricks, stone, glass and ceramics, whether new or renovated, painted or unpainted.
It is reinforced with fibres, which gives it excellent adhesion and the super tough properties that mean it performs brilliantly for all these applications. The fibres also make it suited to a wide range of exterior substrates including cement, concrete, breeze blocks, bricks, stone, glass and ceramics, whether new or renovated, painted or unpainted.
In spite of its toughness, Tough Multi-Filler is also surprisingly easy to smooth and to sand, and it has a working time of 40 minutes, making it the perfect all-round product for professional builders that need to deliver quality results, quickly.
Tough Multi-Filler is water vapour permeable, allowing the base substrate to breathe if it is overcoated with a water-based masonry paint.
Available in a 2kg box or 5kg and 10kg bag for even the largest of jobs.
Toupret currently offers the widest range of exterior fillers on the market with quality results guaranteed by high-performance products.
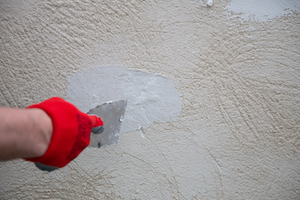 The exterior surfaces collection consists of fillers for outside substrates across filling, repairing, formwork, and skimming jobs. Each product is uniquely designed to target gaps, cracks, and damaged exterior walls and surfaces. The updated exterior collection now consists of six products in both ready mixed and powder options; Tough Multi-Filler, Masonry Repair Filler, Rock Solid Repair Filler, Skimcoat Filler, Ready To Use Skimcoat Filler, and Quick Fill, meaning there really is a Toupret product for every exterior filling or skimming job.
The exterior surfaces collection consists of fillers for outside substrates across filling, repairing, formwork, and skimming jobs. Each product is uniquely designed to target gaps, cracks, and damaged exterior walls and surfaces. The updated exterior collection now consists of six products in both ready mixed and powder options; Tough Multi-Filler, Masonry Repair Filler, Rock Solid Repair Filler, Skimcoat Filler, Ready To Use Skimcoat Filler, and Quick Fill, meaning there really is a Toupret product for every exterior filling or skimming job.
Toupret’s exterior surfaces products are available to purchase from trade distributors nationwide.

