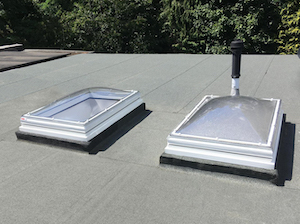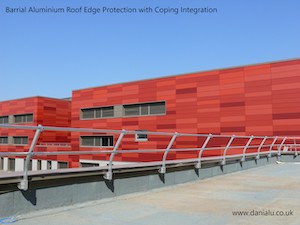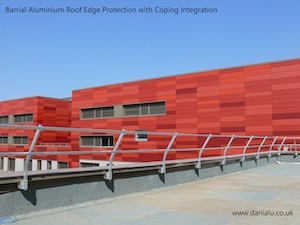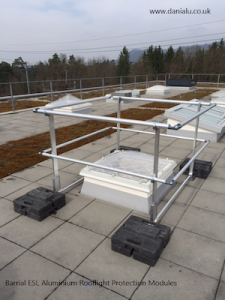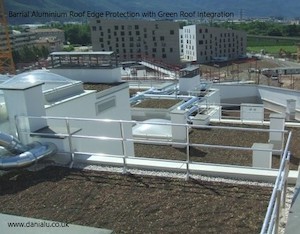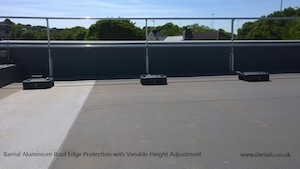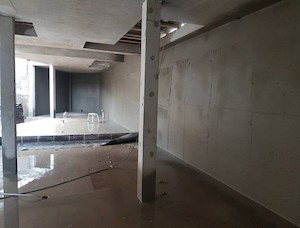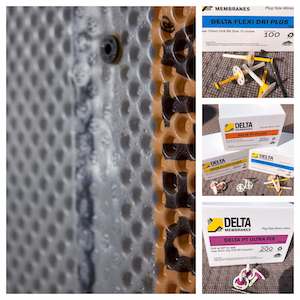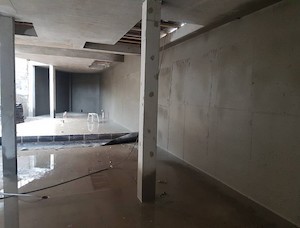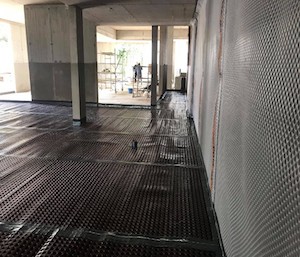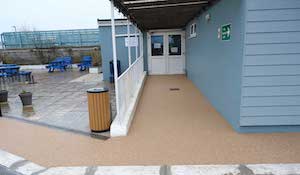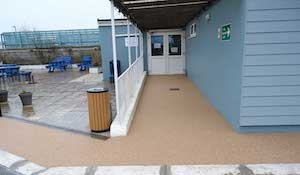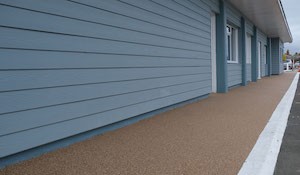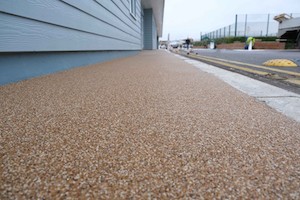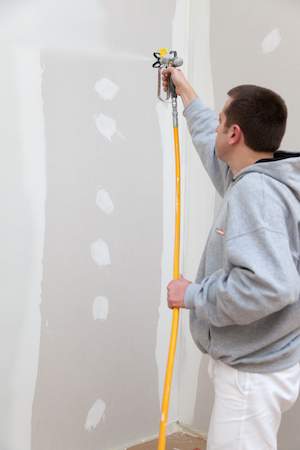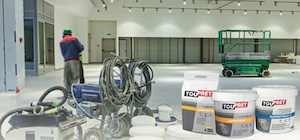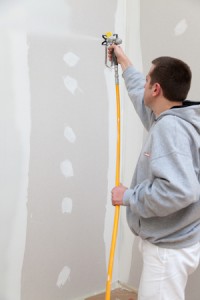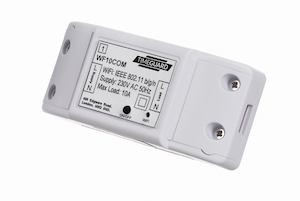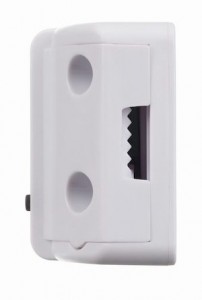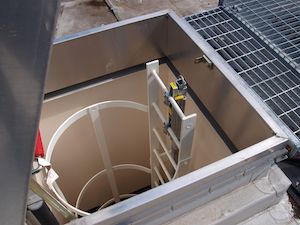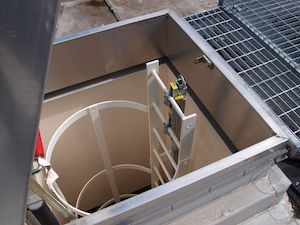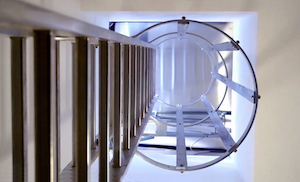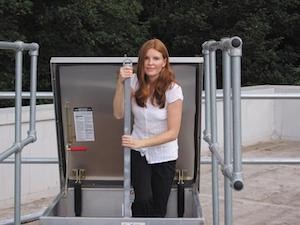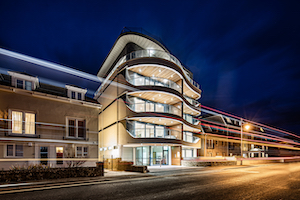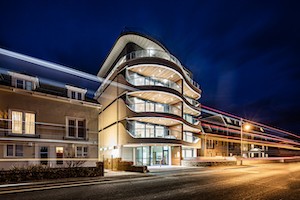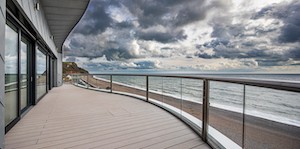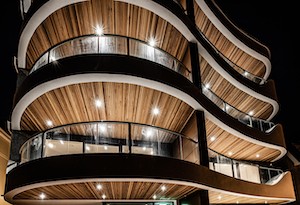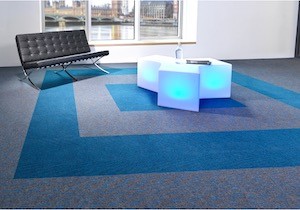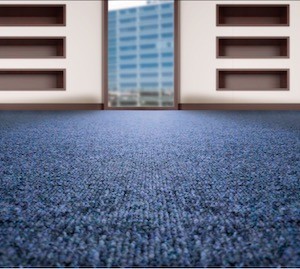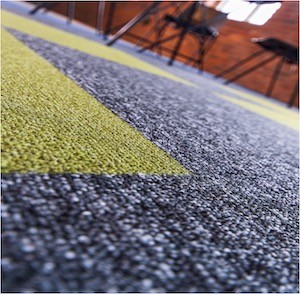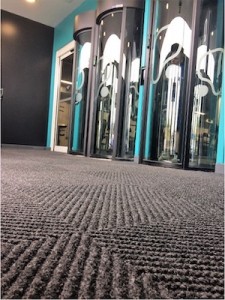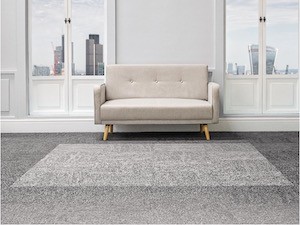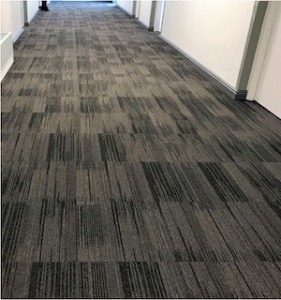View the National Domelight Company entry on BPindex
Visit the National Domelight Company website
The Distress…
Having recently purchased a three-bedroom, three-storey terraced house, Laura of Wokingham was dismayed when she discovered the property’s two existing rooflights leaked during the first downpour. With both rooflights being well beyond repair and no desire to make structural changes to the existing roof openings, replacement units of the same size were sought.
The property’s two existing rooflights were located on a flat roof, with one sitting above the bathroom and the other over the second/third-floor stairwell. With the rooflight replacements being an unplanned purchase, alternative rooflights of the same size were requested to avoid more costly structural changes. However, upon closer inspection it became clear that the existing rooflights were not stock sizes and bespoke units would be required.
The Delight…
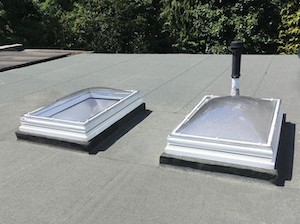 With a wealth of experience in delivering both standard size and bespoke solutions for residential and commercial properties, NDC was able to provide advice and recommendations over the phone. Due to the size and position of the rooflights in the centre of the flat roof of the three-storey home, NDC’s Sales Exec, Jessica, recommended bespoke polycarbonate rooflights as a cost-effective replacement solution.
With a wealth of experience in delivering both standard size and bespoke solutions for residential and commercial properties, NDC was able to provide advice and recommendations over the phone. Due to the size and position of the rooflights in the centre of the flat roof of the three-storey home, NDC’s Sales Exec, Jessica, recommended bespoke polycarbonate rooflights as a cost-effective replacement solution.
The Stardome polycarbonate rooflight with thermally enhanced PVC adaptor kerb and manual hinged ventilation was selected, which is designed to give outstanding natural light transmission and be thermally efficient.
To maximise natural daylight into the property, the rooflight in the stairwell was specified with a clear finish. Meanwhile, to ensure privacy for Laura and her family, the rooflight over the bathroom was specified with a diffused finish, which also ensures an even dispersion of light throughout the room, even on a dull day.
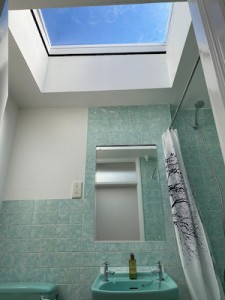 Both units were made to order and were delivered to site when the roofing contractor was ready to install them on the same day.
Both units were made to order and were delivered to site when the roofing contractor was ready to install them on the same day.
Despite not planning the purchase, Laura is pleased with her new bespoke rooflights, and in particular the support and reassurance she received from Jessica and NDC when making this distress purchase:
“When I moved into my property, rooflights weren’t a consideration. Yet, when my roof leaked two weeks later due to the existing rooflights, they suddenly became my highest priority. Having a bespoke product made can be quite terrifying, especially when it wasn’t planned, but I soon felt reassured thanks to the support of Jessica at NDC. She was knowledgeable and completely calm about something that was absolutely terrifying to me. I’m delighted that I’m now an official owner of bespoke rooflights and love the finished products.”
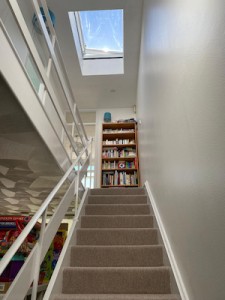 “We stock a vast range of products in a wealth of sizes, but sometimes bespoke is the only option,” explains Jessica Smith, Sales Executive at NDC. “It can be daunting for a customer without prior experience of such a project, but I’m glad that we were able to produce the perfect product for Laura. We worked with her roofing contractor to deliver on a day that ensured the product was fitted straight away, and gave Laura the final finished result that she’s pleased with.”
“We stock a vast range of products in a wealth of sizes, but sometimes bespoke is the only option,” explains Jessica Smith, Sales Executive at NDC. “It can be daunting for a customer without prior experience of such a project, but I’m glad that we were able to produce the perfect product for Laura. We worked with her roofing contractor to deliver on a day that ensured the product was fitted straight away, and gave Laura the final finished result that she’s pleased with.”
For more information about Stardome polycarbonate rooflights, please click here
Actual Product Supplied:
Bespoke Stardome UV protected polycarbonate dome with a MK2 vertical thermally enhanced PVC adaptor kerb, 120mm high to underside of flange complete with manual hinged ventilation including portable winding rod. This is designed to be installed on a flat roof with a pitch of no more than 17.5°.
Bathroom: 1 x Diffused Glazed Rooflight to suit an existing roof opening size of 830x1250mm and an overall kerb size of 930x1350mm.
Stairwell: 1 x Clear Glazed Rooflight to suit an existing roof opening size of 830x1290mm and an overall kerb size of 930x1390mm.

