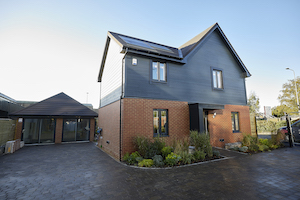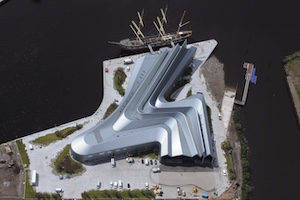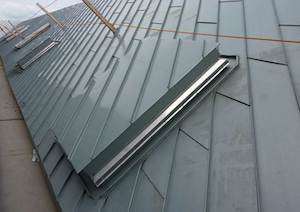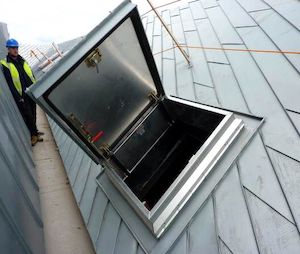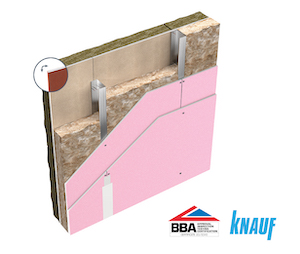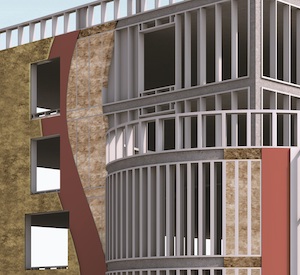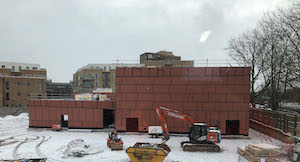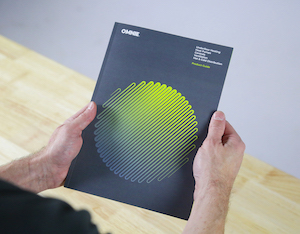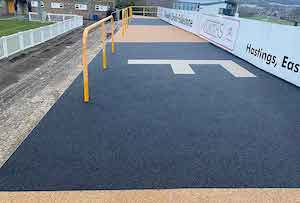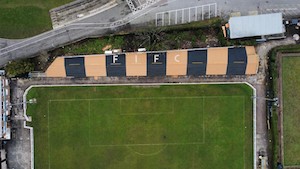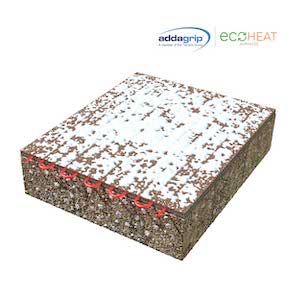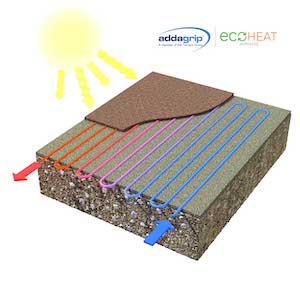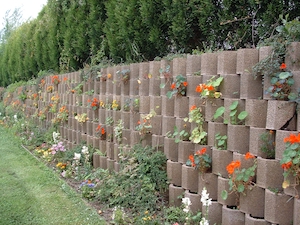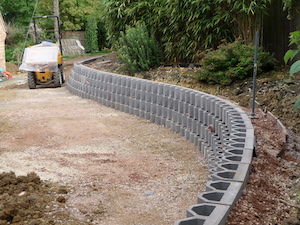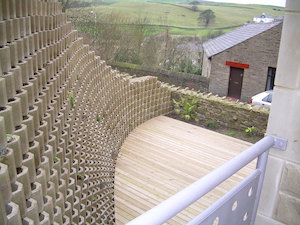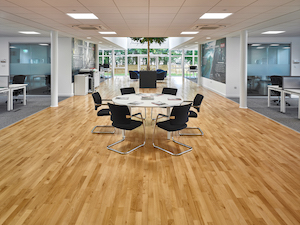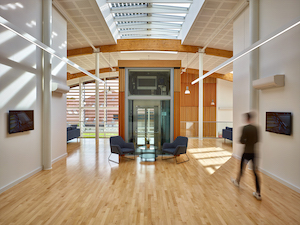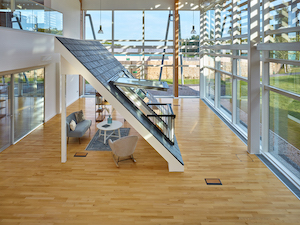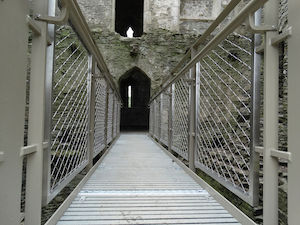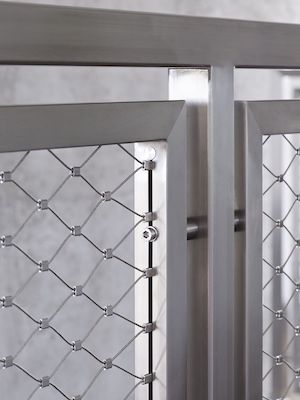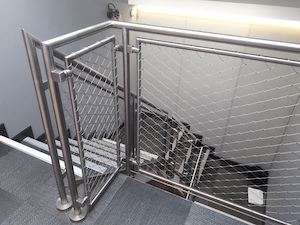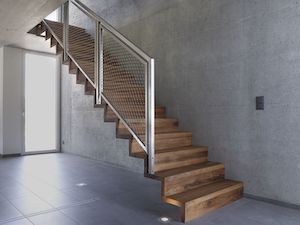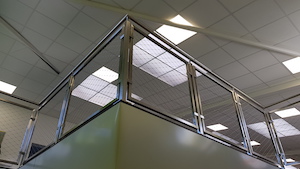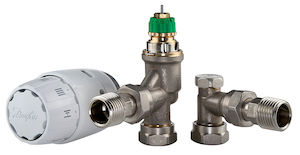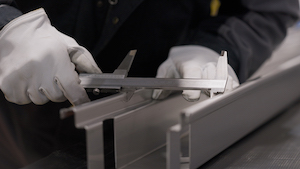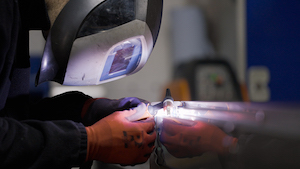View the Eurocell entry on BPindex
- Eurocell’s high performing and recycled window and door solutions selected for industry-leading construction research project led by Barratt Developments
- Academics and construction industry working together to develop a zero-carbon house and test the home living experience
- Barratt Development’s ‘Z-House’ showcases and monitors sustainable living by combining modern construction methods, home technology solutions and green building product answers
With efforts intensifying to deliver the sustainable living solutions needed for a greener future, Eurocell has collaborated with housebuilder Barratt Developments on a unique and innovative construction project based at the University of Salford campus.
The ‘Z-House’ is a zero-carbon concept home that aims to showcase the future of sustainable living in the UK. It is the first home in the country to be built by a major housebuilder that goes substantially beyond the Future Homes Standard and has brought together the latest thinking and technologies.
The home is designed to test and monitor the most modern sustainable housing technology. This includes an air source heat pump, infrared panels, plaster that eliminates pollutants, a fridge that keeps food fresh for longer, heated skirting boards, air-powered showers, electric vehicle charging points, PV solar panels and battery storage.
Importantly, the house will also be home to one of Salford University’s academics so that the project can better understand the customer experience of zero carbon living.
Driving sustainability
Eurocell was asked to contribute its sustainable window and door solutions as part of the Z-House concept design. The company’s own recycling plants transform post-consumer and post-industrial waste PVC window and door frames into new and reusable PVC-U profiles through a closed loop recycling scheme.
The positive contribution a sustainable approach to window and door solutions can make has also been verified by Manchester Metropolitan University. It concluded that the use of post-consumer waste plastic window frames to create new PVC-U profiles will enable a housebuilder constructing, on average, 2,500 units of semi-detached houses, to save around 627 tonnes of CO2 equivalent per year by specifying recycled Eurocell windows and cavity closures over full virgin PVC-U windows.
The Z-House has used the high thermal performance, attractive aesthetics, and sustainable benefits of Eurocell’s Syncro sliding doors for the garage space that houses the critical system monitoring equipment for the project. In addition, the Logik window solution was specified on both the ground and first floors of the 3-bedroom property. The selected Eurocell products for the Z-House are constructed from a recycled source which helps to drastically reduce their environmental impact.
Angus Cowie, business development manager for Eurocell, comments: “This is a really important project for the construction industry and its collective efforts to build the sustainable houses our population will require in the future. By bringing together current and evolving construction expertise, innovative thinking, emerging technologies, and practical solutions from a wide range of suppliers, the Z-House is a fantastic example of what can be achieved through active collaboration.
“It was vital all project partners had early engagement to fully understand the aims and ambitions for the concept and this has been the case with the Z-House. We look forward to seeing the results of the work being undertaken at the University of Salford and are excited to be part of this significant piece of practical research driven by Barratt Developments.”
The Z-House has been created using modern methods of construction. It is part-funded by the UK Government and has been developed in partnership with over 40 leading organisations from across the housebuilding, sustainability, and technology sectors, helping to broaden knowledge with lessons learnt shared across the industry.

