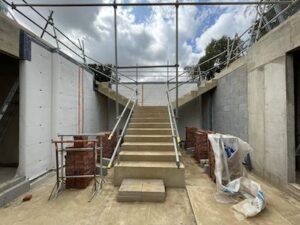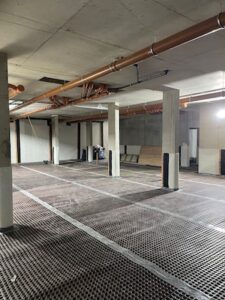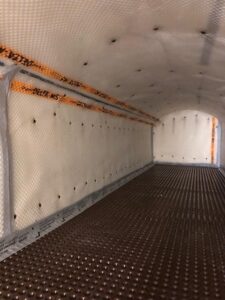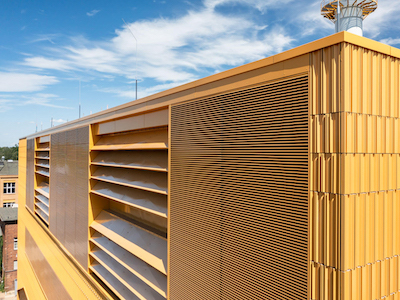 In an era where the accuracy of product descriptions is right in the spotlight, it’s worth considering what you can expect from a supportive manufacturer.
In an era where the accuracy of product descriptions is right in the spotlight, it’s worth considering what you can expect from a supportive manufacturer.
Responsible manufacturers have recognised for years that it is not enough simply to describe the technical performance of a product. Specifiers can now expect to see detailed information on the context in which the product is used, from health and safety advice to embodied carbon. H+H is one manufacturer that has embraced the demand for comprehensive information.
Energy performance: The Future Homes Standard (FHS)
After years of consultation and gradual movement, FHS is set to come into force this year, paving the way for new homes to be zero carbon.
 During the decades that the energy efficiency of new homes has been under scrutiny, the elements that need consideration have evolved. For example, in 2007, the objective was to build homes that were zero carbon in use.
During the decades that the energy efficiency of new homes has been under scrutiny, the elements that need consideration have evolved. For example, in 2007, the objective was to build homes that were zero carbon in use.
This is still the primary objective of the Future Homes Standard – hence the focus on new technology to eliminate the use of fossil fuel for heating. However, many housebuilders are now also considering the carbon emissions associated with the manufacture of building materials, in order to reduce the whole life carbon emissions of new buildings.
It’s a new way of thinking for the entire supply chain and product manufacturers need to be transparent and proactive in producing the information required to help builders meet their objectives.
Fabric Energy Efficiency
 It makes sense to build homes that are intrinsically as energy efficient as possible, although FHS does also recognise that there are limits to what can be achieved. For walls, the U-value requirement is 0.18W/m2K. At this extreme level of insulation every detail counts – and it is generally detailing that will make the difference, particularly the issue of thermal bridges.
It makes sense to build homes that are intrinsically as energy efficient as possible, although FHS does also recognise that there are limits to what can be achieved. For walls, the U-value requirement is 0.18W/m2K. At this extreme level of insulation every detail counts – and it is generally detailing that will make the difference, particularly the issue of thermal bridges.
Such bridges typically occur at junctions and can account for as much as 30% of fabric heat loss. The impact of thermal bridges is described as a Psi value and this needs to be included as part of the calculation process to demonstrate compliance with building regulations.
 Calculating the potential impact of thermal bridges and working out the design details required to reduce it, can be complex and time-consuming. H+H produced a solution to this issue by simply providing Psi value calculations for over 3,000 potential junction details using its Solar, Standard, High Strength and Super Strength Grade aircrete blocks. The calculations cover all uses of aircrete in cavity, walls, beam and block floors, separating walls or foundations below DPC. All are freely available for housebuilders.
Calculating the potential impact of thermal bridges and working out the design details required to reduce it, can be complex and time-consuming. H+H produced a solution to this issue by simply providing Psi value calculations for over 3,000 potential junction details using its Solar, Standard, High Strength and Super Strength Grade aircrete blocks. The calculations cover all uses of aircrete in cavity, walls, beam and block floors, separating walls or foundations below DPC. All are freely available for housebuilders.
Whole Life Carbon
Eliminating carbon emissions from the built environment requires buildings to produce no carbon emissions throughout their life cycle. We know how to eliminate carbon emissions from a building in use, but calculating the impact of the construction process is a relatively new field.
 Manufacturers are right in at the start, describing their contribution to CO2 emissions in terms of embodied carbon. This should include the carbon emissions associated with manufacture, lifetime operation and end of life disposal.
Manufacturers are right in at the start, describing their contribution to CO2 emissions in terms of embodied carbon. This should include the carbon emissions associated with manufacture, lifetime operation and end of life disposal.
As with any new endeavour, it is taking time for embodied carbon calculation methods to be scrutinised and accepted. There remain variations in the ways embodied carbon numbers are calculated and described.
For H+H the process is relatively straightforward. Aircrete blocks are produced in the UK, using minimal raw materials. The performance of the product in use is well understood and its end-of-life disposal is benign in terms of carbon emissions. H+H is therefore comfortable with producing detailed lifecycle assessments which include every stage of the product’s life cycle, and the company is actively promoting the Environmental Product Declarations which discuss the calculation method as well as providing an embodied carbon figure.
Right now, it can be difficult to make sense of embodied carbon figures for different building materials, as the calculation methods may not be directly comparable (some EPDs do not include end-of-life emissions, for example). Specifiers need to be up to speed to make sense of the numbers available.
Responsible product information
Providing this breadth and depth of information requires investment from manufacturers in both technical expertise and the communication support to share information accessibly with the wider construction industry. It’s a recognition of the interdependence of the supply chain and the co-operation required to reach common objectives of safety and sustainability.






















