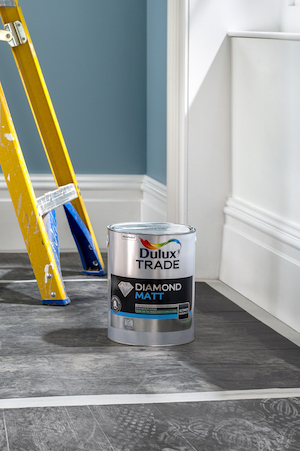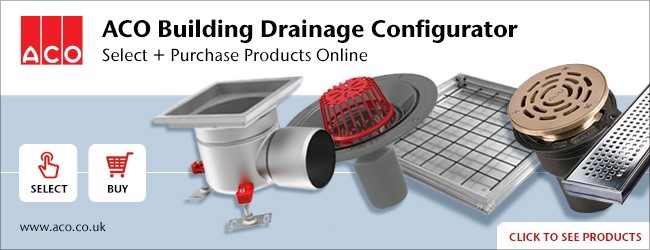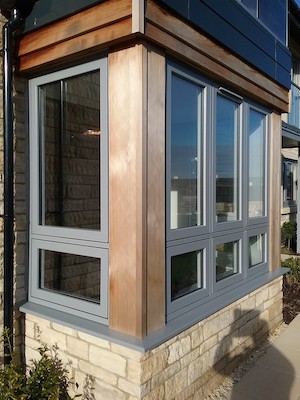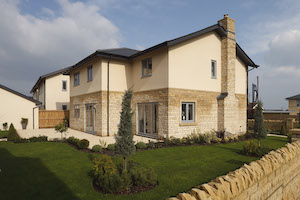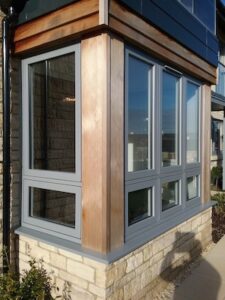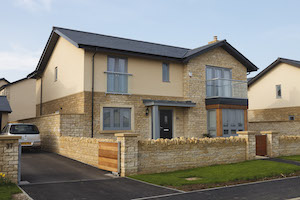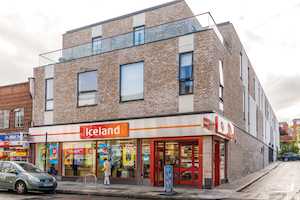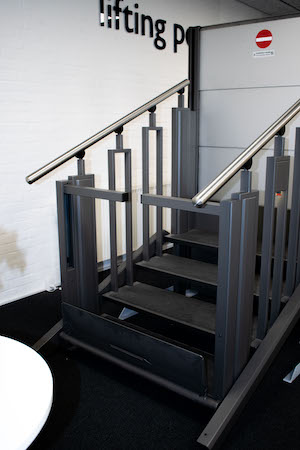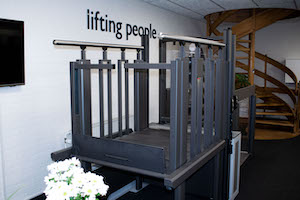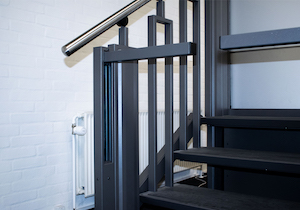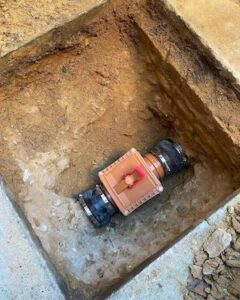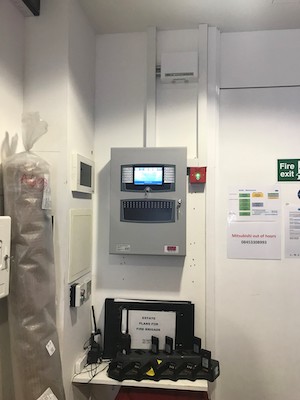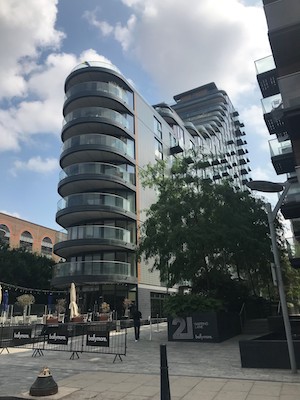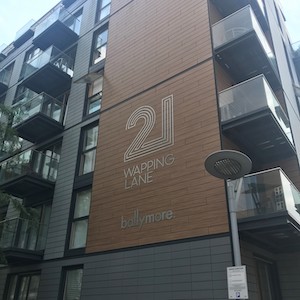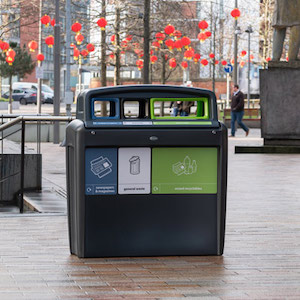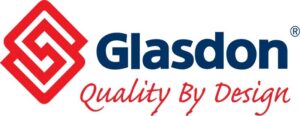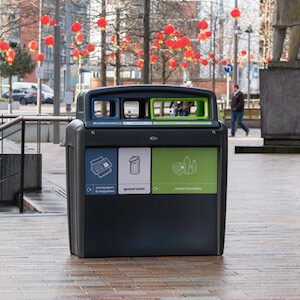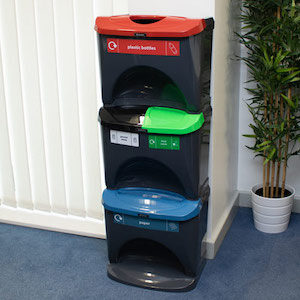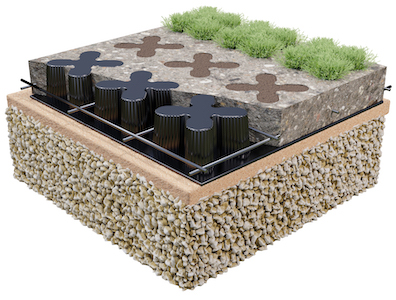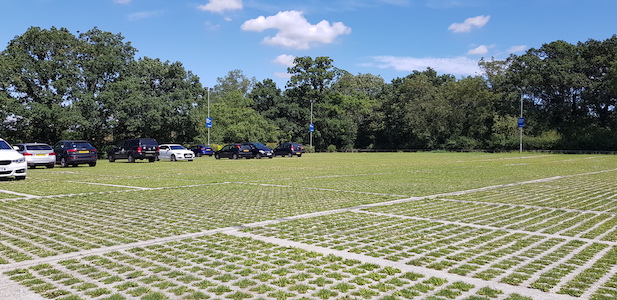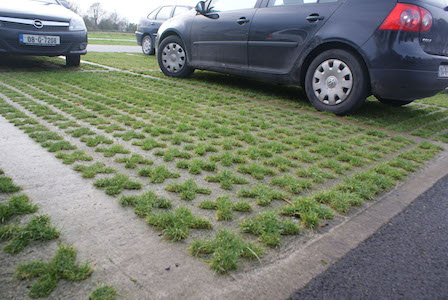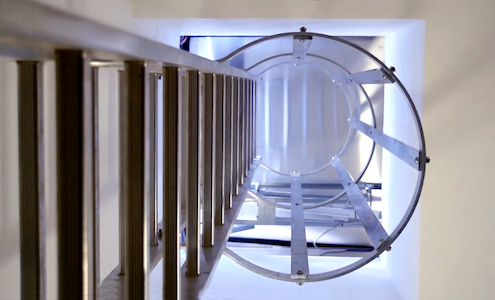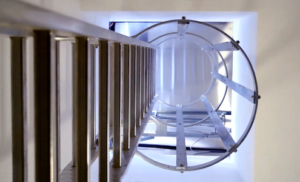View the Dulux Trade entry on BPindex
Visit the Deluxe Trade website
Dulux Trade Diamond Matt has been reformulated in line with customer feedback to deliver improved features and sustainability credentials, helping the industry move towards a more sustainable future. Available now, architects and specifiers can be confident that Dulux Trade Diamond Matt meets key industry standards – including BREEAM, LEED and WELL – and will provide their clients with quality results for years to come.
Sustainability is critical to Dulux Trade and integral to everything it does as a business. It regularly reviews its product portfolio to ensure sustainability is improved wherever possible – and the upgraded Dulux Trade Diamond Matt is testament to that. It is 99.9% VOC (volatile organic compound) free[1], so it has lower impact on indoor air quality and the overall carbon footprint of a project when compared with the previous formulation. For added reassurance, it is also compliant with green building accreditations BREEAM[2], LEED[3] and WELL. When specified, the paint will therefore help drive more sustainable building design.
How did we get to 99.9% VOC free?
The previous Dulux Trade Diamond Matt formulation included semi-VOCs to form a strong film and deliver quick drying times at a range of temperatures. However, the upgraded product uses innovative binder technology that forms a film even at very low temperatures, without the addition of semi-VOCs. The paint also includes a new latex that doesn’t require coalescing solvents and has switched to completely VOC-free versions of additives. As a result, Dulux Trade Diamond Matt is now proudly 99.9% VOC-free.
Peter Rhodes, National Sector Manager for Building Design at AkzoNobel, said: “Our reformulated Dulux Trade Diamond Matt offers superior benefits that architects and specifiers can trust. The fact that Dulux Trade Diamond Matt is compliant with BREEAM, LEED and WELL environmental standards, is 99.9% VOC free and long-lasting means it’s the clear sustainable choice for a diverse range of projects. We’re confident these enhancements will reassure architects and specifiers that Diamond Matt should be the go-to durable, sustainable paint option that will provide winning results for their customers.”
A durable choice
Furthering its sustainability benefits, Dulux Trade Diamond Matt is also highly durable and designed for high traffic areas. This means that the new formula will help to extend maintenance cycles further with walls that stay looking newer and cleaner for longer – driving down emissions over a building’s life cycle.
Dulux Trade Diamond Matt is compliant with BS EN ISO 11998 Class 1 and BS 7719 Class C and can withstand 10,000 scrubs (the equivalent of five hours non-stop scrubbing). It can therefore be repeatedly cleaned and scrubbed, ensuring that unwanted stains can be easily removed by clients without damaging the paint film on the wall – making the professional finish last even longer.
Dulux Trade Diamond Matt also delivers great opacity and is now available in 150 additional extra deep colours, providing reassurance that it can achieve strong aesthetics that will last the test of time.
To showcase its commitment to quality, Dulux Trade Diamond Matt now comes with a ‘Tested and Approved by Professional Decorators’ seal of approval (find out more about the process at www.duluxtrade.co.uk/testedandapproved). This showcases the rigorous three-stage testing process carried out by experienced professional decorators to ensure Dulux Trade Diamond Matt delivers on durability, as well as improved opacity and sustainability.
Hannah Beeke, R&D Team Leader at AkzoNobel explains: “Our ‘Tested & Approved’ process is designed to truly put products to the test and we do this by working closely with experienced professionals. Their opinions help to ensure we are delivering the highest quality products, and ultimately, the best results for the end user.
“With the new Dulux Trade Diamond Matt, we worked with our expert decorators to trial the product and we used their feedback to make further improvements to the formula. We then took the range into field trials where it was tested under external conditions – enabling us to see how it will perform for our wider customer base. This ongoing rigorous process means that we are confident the new Diamond Matt range is the best it can be and will genuinely deliver the durability and sustainability benefits architects and specifiers are looking for.”
For more information on Dulux Trade Diamond Matt, see here: www.duluxtrade.co.uk/diamondmatt.
[1] Based on in-can VOC content, measured in accordance with ISO 11890-2:2013 [2] Building Research Establishment Environmental Assessment Methodology [3] Leadership in Energy and Environmental Design

