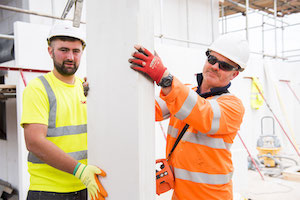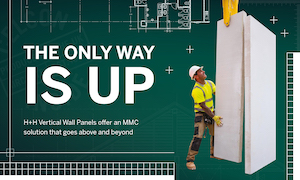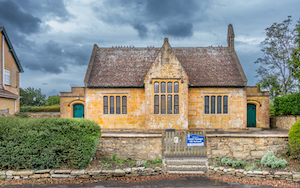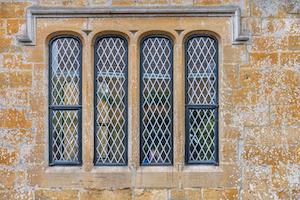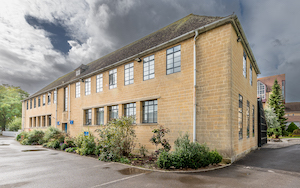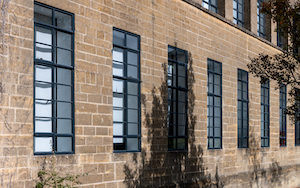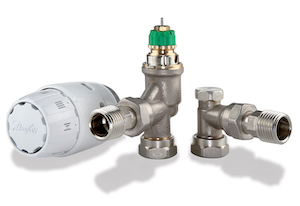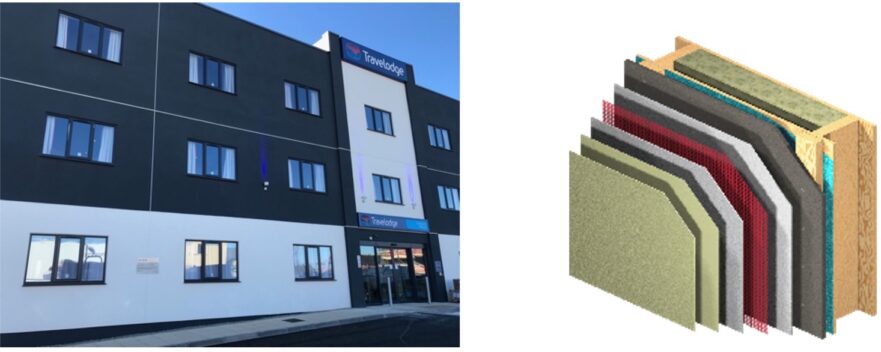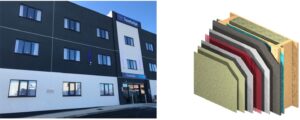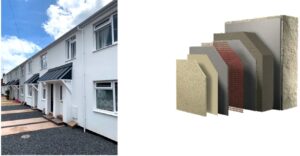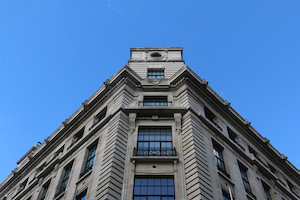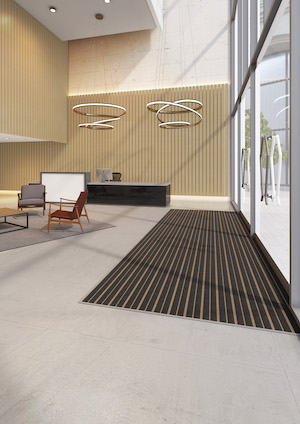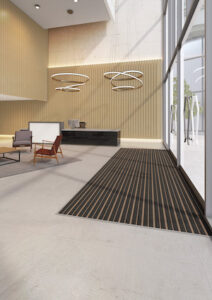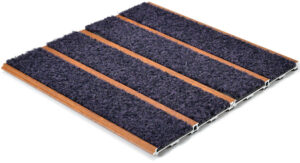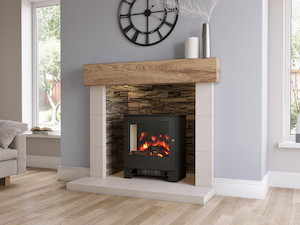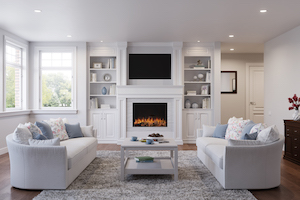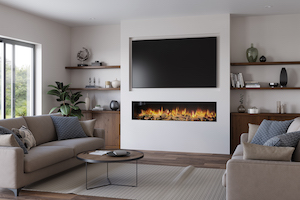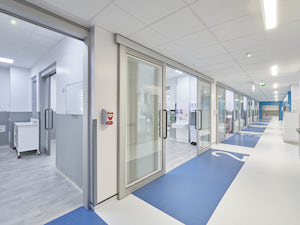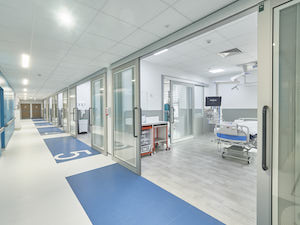View the Adveco entry on BPindex
Adveco is the hot water specialist for the commercial built environment and a leader in the design and supply of solar thermal applications.
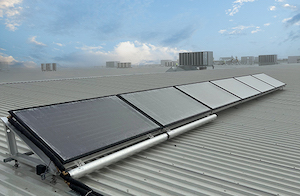 Solar thermal deploys panels with fluid that captures and efficiently transfers solar energy as heat indirectly to the domestic hot water (DHW) system. As a high-temperature renewable source of DHW, Adveco solar thermal lends itself to working in conjunction with not only conventional gas heating but also other renewable technologies including Adveco’s air source heat pumps which can be used to provide pre-heat to solar thermal. This enables a variety of bespoke, hybrid applications to be considered to meet the varied demands of commercial buildings.
Solar thermal deploys panels with fluid that captures and efficiently transfers solar energy as heat indirectly to the domestic hot water (DHW) system. As a high-temperature renewable source of DHW, Adveco solar thermal lends itself to working in conjunction with not only conventional gas heating but also other renewable technologies including Adveco’s air source heat pumps which can be used to provide pre-heat to solar thermal. This enables a variety of bespoke, hybrid applications to be considered to meet the varied demands of commercial buildings.
Whether a commercial hot water system uses gas or electricity, it will require a preheat source to reduce carbon emissions.
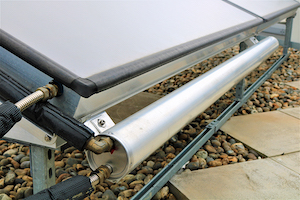 As a rule of thumb, new builds will invariably default to heat pumps. In contrast, properties with an existing gas connection will see greater advantages from the installation of solar thermal which can be extremely effective in reducing reliance on the gas boiler.
As a rule of thumb, new builds will invariably default to heat pumps. In contrast, properties with an existing gas connection will see greater advantages from the installation of solar thermal which can be extremely effective in reducing reliance on the gas boiler.
Neither technology currently offers a standalone response for the year-round high temperatures, high volume and peak demands seen in commercial systems. This makes an accurate assessment of the needs and limitations of a building critical for the correct sizing of the solar thermal system.
For Carbon Reduction & Significant savings on Running Costs
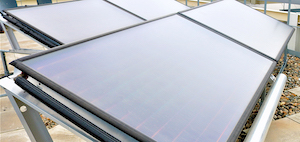 A commercial system sized to support an occupancy of 50 will typically require 12-24 panels, whilst smaller systems servicing up to 12 occupants will employ just three to four panels.
A commercial system sized to support an occupancy of 50 will typically require 12-24 panels, whilst smaller systems servicing up to 12 occupants will employ just three to four panels.
Sized and installed correctly, each Adveco solar thermal collector can contribute up to 1400kWh per annum, providing electricity savings of £300 and more importantly reducing emissions of CO² by 322kg.
To ensure system longevity and return on investment fluid within the solar collectors must be correctly managed. If left in the panel it can overheat, stagnate and leave collectors irreparable. Adveco solar thermal systems avoid this by incorporating drainback into all its solar system designs.
A more compact alternative to solar PV for DHW, solar thermal is extremely advantageous where roof space is at a premium due to competition with other heating and ventilation systems on a project. This is especially true of urban projects where solar thermal’s silent operation is also desirable.
Explore Adveco solar thermal application design and system supply
Adveco Solar Collectors
- Rugged 2.24 m² flat plate collectors
- Approved by EN12975-2-2006
- Solar Keymark certified
- Temperature resistant up to 200°C
- Installation options: roof build-on, roof build-in, frame construction for flat roof and wall mounting
- Smaller footprint compared to equivalent solar photovoltaics (PV) for DHW (Three Adveco solar thermal panels at 6.6m² versus typical 4 kW PV system with 16 x panels at 25m²)
- Simple installation system for multiple panels
- Complete installation is delivered in a single package including assembly materials
- No operational noise for zero sound pollution
- No high global warming potential (GWP) refrigerants
- No specialist registration, such as F-gas, is needed for installation, although installers should be solar trained
Adveco Drainback Systems – For Long-lasting, Low-Maintenance Renewables
- Highly compact, modern design
- Prevents stagnation temperatures
- Automatically drains fluid if power is cut without the need for working components
- Reduces required pump capacity and energy use of pump station to a minimum
- Patented drain back system, available as an accessory
- Low maintenance with long operational lifespan. Fluid refresh is required every eight years at most
Discover more about Adveco Collectors and Drainback solar thermal systems
Visit https://adveco.co/

