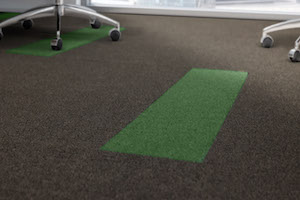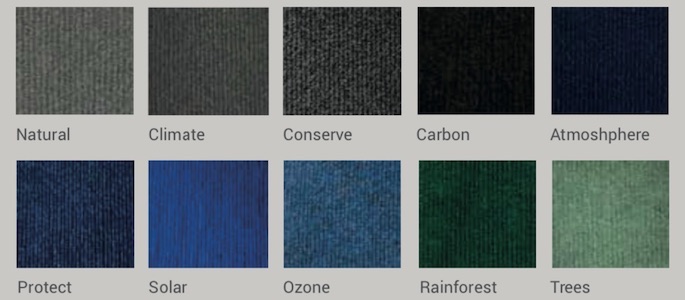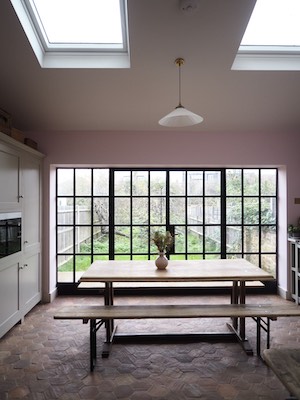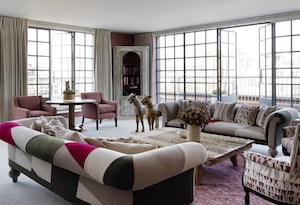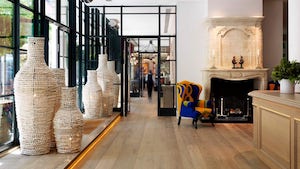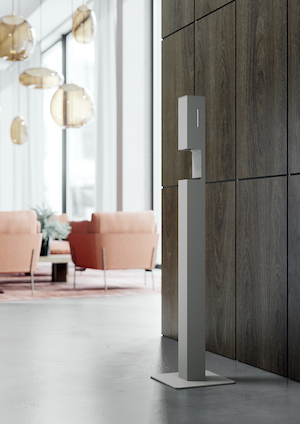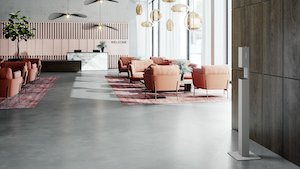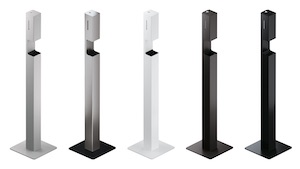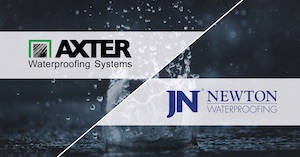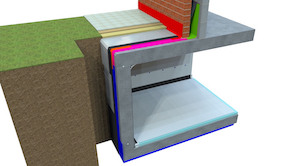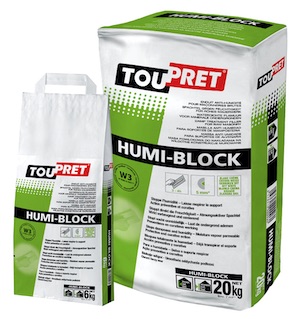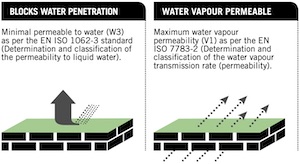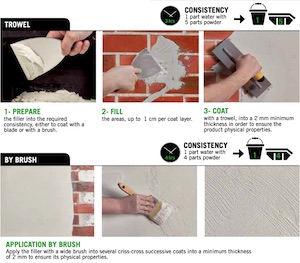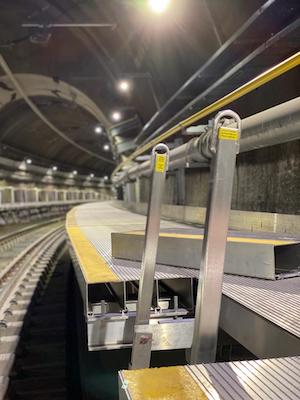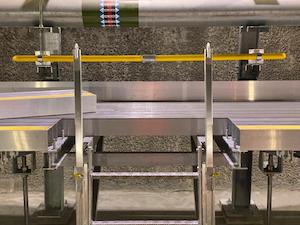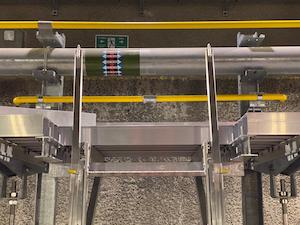View the Stannah entry on BPindex
Visit the Stannah website
Stannah continues to support the local community with the installation of a bumper-size passenger lift in a brand new 2-storey extension to the Countess of Brecknock Hospice, a palliative care facility located within Andover War Memorial Hospital.
This is the second passenger lift installed in the hospice, with the first model delivering an equally efficient service in the original premises.
Time moves on. In 2020 we launch our latest passenger lift range under our well-known and much-loved names, with new technical features and improved car design.
CHALLENGE
To supply, install and maintain a passenger lift in the new extension to the Countess of Brecknock Hospice
Case study
Located within Andover War Memorial Hospital, the Countess of Brecknock Hospice is a specialist palliative care facility that opened in 1990. A Stannah passenger lift already operates in the main complex.
In 2019, a brand-new extension was completed to increase hospice’s care capability. To provide easy transportation around the 2-storey building, Stannah was once again the lift company of choice to supply, install and maintain a 33-person passenger lift.
The new lift delivers safe, efficient movement of patients, staff, visitors and equipment, including beds.
As the hospice is dear to many Andover-based Stannah employees for providing respite care to loved ones, the Stannah Group, which is active in the local community, funded a significant proportion of the new lift installation.
CLIENT: Hampshire Hospitals NHS Foundation Trust
PROJECT COST: £4.2 million
LIFT TYPE: A 33-person (2500kg), traction-drive passenger lift
CONTRACTOR: Amiri Construction, Fareham, Hampshire
ARCHITECT: Morse Webb Architects, Tadley, Hampshire
THE STANNAH SOLUTION
Stannah supplied and installed a traction-drive, 33-person, 2500kg-capacity passenger lift to deliver safe and comfortable movement of people of all mobility levels, including patients in beds or multiple wheelchair users, between the two floors of facilities
We delivered on every aspect of the project, from initial consultation through to project completion and 24/7, 365-day aftercare by Stannah Lift Services.
About the Stannah passenger lift
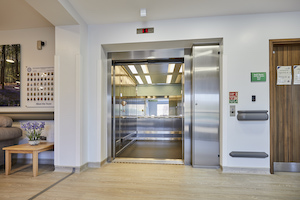 The lift car—interior design
The lift car—interior design
Designed to complement the unit’s gentle, harmonious palette of pale grey walls and natural wood flooring, the lift enhances the safe, welcoming ambience.
Finished inside and out in robust satin stainless steel it is designed to take the knocks of daily use, and two floor-level bumper rails add an extra protective layer to the already resilient lift specification.
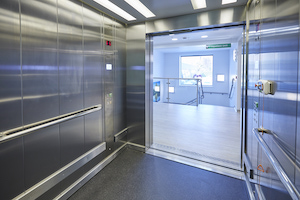 Safety
Safety
Intermediate support is provided by handrails to three-car sides. These assist user-safety and the manoeuvrability of cumbersome equipment, as does the anti-slip, black-sparkle PVC floor.
The autodialler (emergency phone) is pre-programmed to directly transfer any alerts to the dedicated telephone line in case of an emergency.
Compliance
The lift is designed and manufactured to meet the requirements of BS EN 81-73: 2020 Safety rules for the construction and installation of lifts, and fulfils the specifications of the Health Technical Memorandum on lifts.
It also helps the hospice’s owners meet the requirements of the Equality Act 2010.
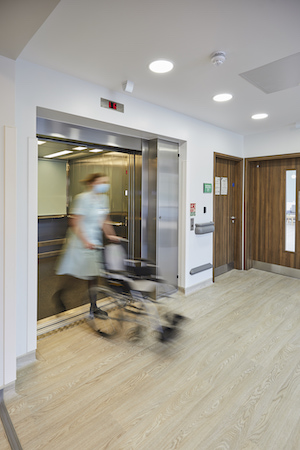 Operational features
Operational features
With small tendency vibrations and low-level noise emissions, the traction drive ensures that this heavy-duty lift delivers a smooth, quiet ride.
A key preference switch allows trained staff to override lift calls whilst the elevator is being used.
The two-panel, side-opening doors measure 1400mm x 2000mm and provide easy access for everyone involved.
The passenger lift was specified by Dominic Morse, Director at Morse Webb Architects, a RIBA Chartered practice operating throughout London and the Home Counties, comments:
“We targeted Stannah for the supply, installation and maintenance of a bumper-sized passenger lift as the Stannah Group is local to the project and so supportive and generous towards the Countess of Brecknock Hospice. They are a Class 1 leading healthcare lift provider and delivered a seamless service from start to finish. Their ongoing lift maintenance package is integral to this service and ensures that the lift operates reliably for many years to come.”
Support and maintenance
Stannah is a family-run company with total in-house expertise and a pedigree spanning over 150 years at the forefront of the UK lift industry.
This means that the Countess of Brecknock Hospice has the reassuring weight of a long-established, single-source lift company to keep their lifts working at peak performance.
As with all Stannah lift products, the new passenger lift is covered by Stannah’s comprehensive lift service plan. This includes 12 service visits in the first year, with continued lift maintenance by the South West England and Southern England branch of Stannah Lift Services. This forms part of our nationwide network providing comprehensive lift servicing and support.
RESULT
A fully accessible, user-friendly new extension to the Countess of Brecknock Hospice, all thanks to the new Stannah passenger lift. And a delighted client, as Michele Gard, Director of the Hospice Charitable Trust, comments:
“Stannah and its employees have been generous supporters of the hospice throughout its 30-year history. They provided the lift in the original building and now the new Stannah lift in our new hospice extension will ensure patients can be easily and comfortably transported between floors. We are so grateful for the support of Stannah – a local company helping the Countess of Brecknock Hospice to provide care for local people.”
WHY WORK WITH STANNAH?
The Stannah Promise
Stannah assures you that the team will do everything it can to live up to the family name and offer you the best products supported by a first-class service.
Our promise to you—“We are always true to our word”—is fundamental to how we operate as a group.
We guarantee safety at all times, we’re easy to work with, offer flexibility and expertise and always strive for the highest standards.
 Through research and development, UK Manufacturer Rawson have created a product which is surely the future for interior textiles.
Through research and development, UK Manufacturer Rawson have created a product which is surely the future for interior textiles.
