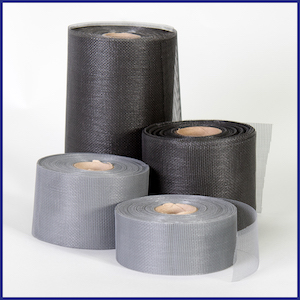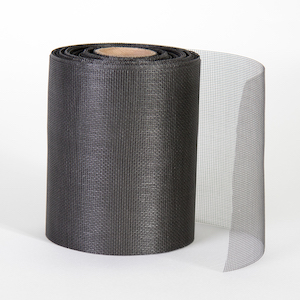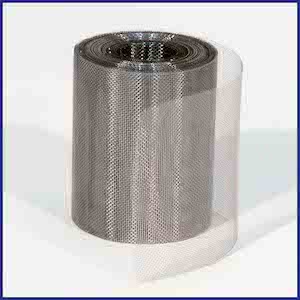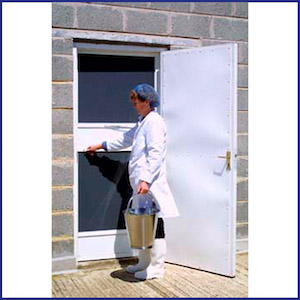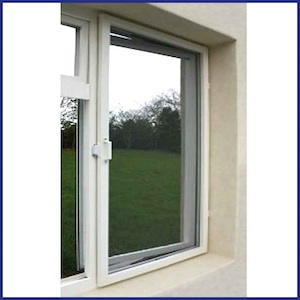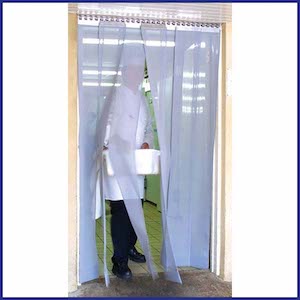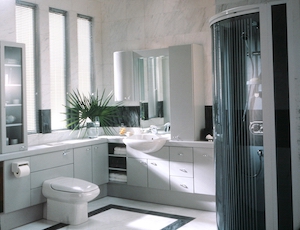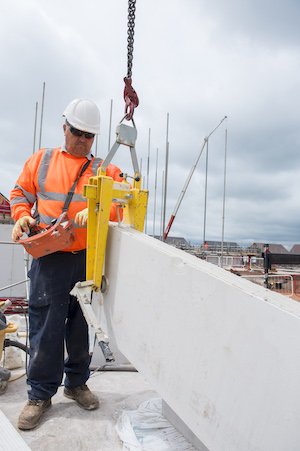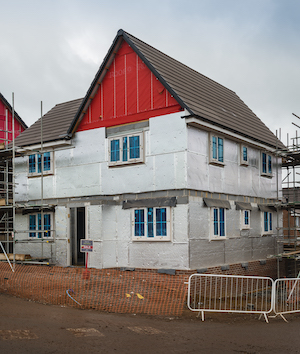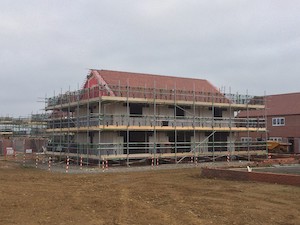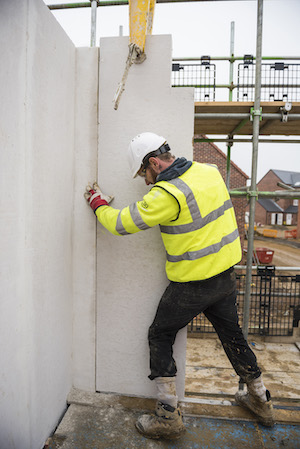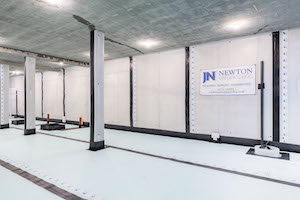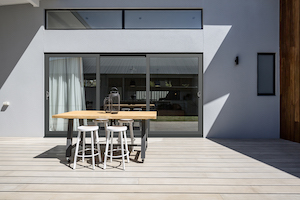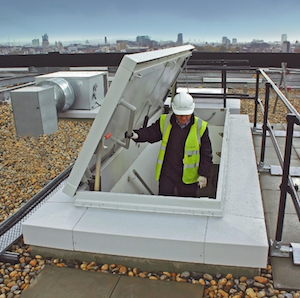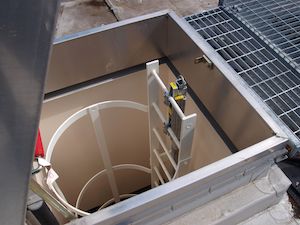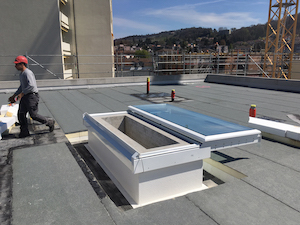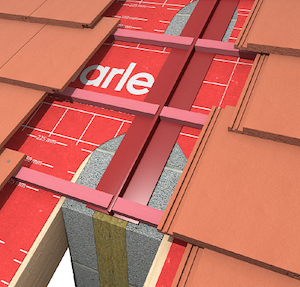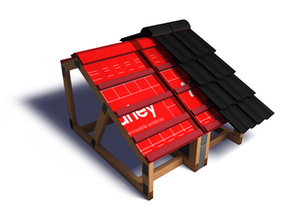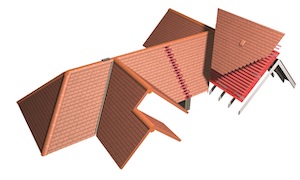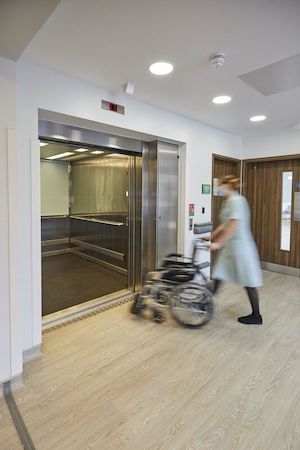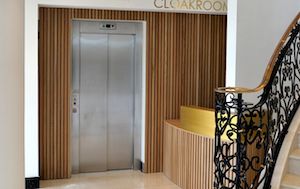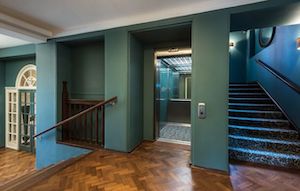View the EJOT entry on BPindex
Visit the EJOT website
Selection of a structural anchor should be based on the performance needed for each application but how much is the process driven by previous specifications or brand?
 The variety of off-the-shelf anchors and fixings available to structural engineers has grown significantly in recent years through ever more complex designs, and there is also the option of bespoke solutions. Knowing what’s out there can be as much of a challenge – and few would dispute the possibility of specification changes on site.
The variety of off-the-shelf anchors and fixings available to structural engineers has grown significantly in recent years through ever more complex designs, and there is also the option of bespoke solutions. Knowing what’s out there can be as much of a challenge – and few would dispute the possibility of specification changes on site.
“Engineers will commonly go through a technically approved route for design but the selection is often based on personal preference and previous experience rather than the unique parameters that each new application presents,” says Liebig specification specialist Paul Papworth.
“There are several reports from the Standing Committee on Structural Safety (SCOSS) that point to poor selection or design of fixings, as well as specification change. The problem running with previous designs is that the application criteria may not be exactly the same, so an in-depth check and some form of calculation is essential.”
To understand the factors driving the choice of anchor in the UK market, Liebig’s parent company EJOT worked with the New Civil Engineers Journal to carry out an industry-wide survey. The results point to many respondents favouring brand loyalty over application specifics, despite a number of routes to design.
Design tactics
 Most respondents – 45% – use a mix of hand calculations, software and technical guides to aid their design but 40% prefer to use software as their only approach to design. None of the respondents use technical guides from manufacturers as their only source of information for design. However, the availability of technical guidance and support from manufacturers and calculation software are the biggest factors affecting the choice of solution. Proof of suitability through onsite testing and case studies are also key factors.
Most respondents – 45% – use a mix of hand calculations, software and technical guides to aid their design but 40% prefer to use software as their only approach to design. None of the respondents use technical guides from manufacturers as their only source of information for design. However, the availability of technical guidance and support from manufacturers and calculation software are the biggest factors affecting the choice of solution. Proof of suitability through onsite testing and case studies are also key factors.
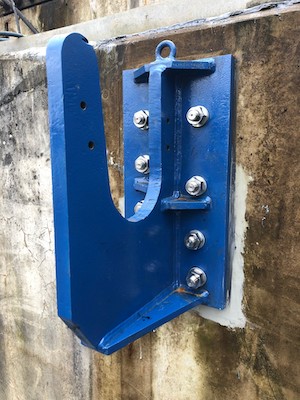 Paul Papworth believes that manufacturers data should be sufficient for many standard design requirements such as an anchor that isn’t close to an edge, not located close to another anchor and in conventional concrete that has a prescribed compressive strength. It is when designs go outside the standard parameters that additional calculations should be essential. “The anchor should be designed and tested to European Technical Approval (ETA), so it should therefore be possible to compare different options from different manufacturers even without proprietary software,” explains Papworth. “However, some engineers maintain that using traditional concrete capacity design methodology that predates ETA, offers more flexibility where the application cannot be met by the ETA approach alone.”
Paul Papworth believes that manufacturers data should be sufficient for many standard design requirements such as an anchor that isn’t close to an edge, not located close to another anchor and in conventional concrete that has a prescribed compressive strength. It is when designs go outside the standard parameters that additional calculations should be essential. “The anchor should be designed and tested to European Technical Approval (ETA), so it should therefore be possible to compare different options from different manufacturers even without proprietary software,” explains Papworth. “However, some engineers maintain that using traditional concrete capacity design methodology that predates ETA, offers more flexibility where the application cannot be met by the ETA approach alone.”
Some projects demand that the right solution is fitted first time with no second chances to find an alternative. Papworth says that some manufacturers still use concrete capacity design data – or even data expanded beyond the ETA approach in their software so users need to be aware of how the designs are being evaluated and generated.
“As with any proprietary software, engineers need to verify the output using their own calculations,” he urges. Many respondents agreed with this call and one said: “Complex designs can be challenging to assess and often call for engineers to use hand calculations to check the design and interaction with other adjacent fixings too.
“Designers need to engage with anchor manufacturers with a more holistic approach from concept through to installation. This would ensure that the correct technology and the most cost-effective solution is identified, correctly designed and equally as important, correctly installed.”
Mechanical or resin?
Few respondents report getting the design right first time though – 19% of respondents said that it never happens, while 64% say that it does occasionally happen.
Resin bonded anchors are often a main solution that designers choose with 54% calling that their preferred option. 40% use mechanical fixings as their “go to” solutions. Undercut anchors were the least popular option with only 6% describing that method as their preferred option. The preferred fall-back was mechanical fixings with almost 43% saying this was their second option and 38% opting for resin bonded fixings as their fall-back.
“There is definitely less reticence to using resin fixings now –– but there will always be a strong preference to go for a mechanical fixing and the choice largely depends on specific performance demands. Resin anchors are unable to immediately take up the action load due to curing times and the higher risks associated with their reduced tolerance for installer error are also considerations,” says Papworth.
One respondent told NCE: “People often specify resin fixings but there is a good place for mechanical fixings too. There is no real logic for the mentality to choose one over the other.”
If the desired result isn’t achieved through the initial design, most respondents (47.5%) said that they would look again at the design or change the type of fixing (56%) rather than explore bespoke or non-standard options.
Bespoke Solutions
Lead times, absence of technical data and stock availability do not seem to be factors in driving designers away from bespoke solutions. Perceived cost and even lack of awareness that the option is even available seem to be the main issues here.
“Bespoke solutions come into play when the design and application parameters do not allow for a standard off the shelf solution to be used,” says Papworth. “Around 5% to 10% of applications lend themselves to a bespoke design. The perception that this carries a high price tag and long lead time puts designers off from exploring this route – and some don’t even know the option exists – but given the modular design of many high performance mechanical anchors it is no longer the case. By raising awareness, manufacturers can create demand by delivering what the customer needs rather than simply focusing on what can be produced in volume. Involving a manufacturer in the early stage of a design can save a significant amount of design and installation time, reduce material costs and increase safety.”
Specification changes on site
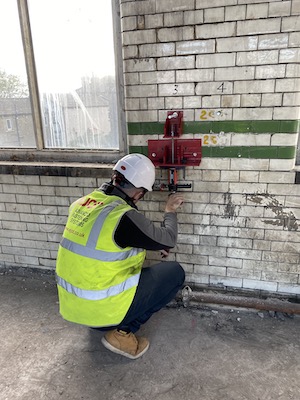 One respondent noted that careful specification can go out of the window once work moves onto site when contractors may use an alternative anchor on grounds of costs or buildability.
One respondent noted that careful specification can go out of the window once work moves onto site when contractors may use an alternative anchor on grounds of costs or buildability.
Papworth agrees: “The approach tends to be design-led until cost is factored in and that is often when changes in specification can occur.”
Product availability is the main factor driving changes to specification according to more than 47% of respondents, while a further 31% said that cost is a driver too.
Installation can also bring challenges and Papworth believes that more training is needed to avoid issues on site. “Designer error does happen but the major cause of failure is errors in installation and the problem can be amplified by change of specification” he says.
The Construction Fixings Association (CFA) has published guidance on this subject with procedures to avoid problems that are a knock-on of specification change.
According to Papworth, specification change is often an inevitability but using CFA guidelines can bring benefits. “It is also part of the anchor manufacturer’s role to support these guidelines and in doing so be able to contribute positively to the industry,” he adds.
Nonetheless, having a qualified engineer is critical to interpreting the performance requirements into the design and specification change often occurs without the designer being involved in the decision making.
“You may have an anchor that performs the same in published data for tensile and shear load but when it comes to the seismic qualification, the ability to perform close to the edge of concrete or in a fire load condition, they may be quite different,” explains Papworth.
“Resin anchors were seen as a problem solver 20 to 30 years ago and now it is just part of the toolbox. The development was driven by poor base materials as it doesn’t create the expansion forces typically associated with mechanical expansion anchors but they are simple to use.
“They can, however, bring their own problems in terms of things going wrong – it is essential that the fixing hole is clean and dry otherwise significant reduction factors have to be considered at the design stage. Mechanical anchor holes also have to be cleaned out but it is less critical compared to resin since they do not rely on adhesion.
“All anchors, whether resin or mechanical, need to be correctly set using a torque wrench which is a crucial element of how an anchor performs but often overlooked at the point of installation.”
Papworth says that in some instances anchor manufacturers are even moving away from providing standard anchoring design software and moving towards providing whole application software, giving the option to design baseplate and anchor within the same package.
“I feel that it can unnecessarily complicate the design and add to whole application costs” he adds.
While there are many different approaches to design and many more solutions available on the market, it is more essential than ever that designers understand what they are trying to achieve before starting on the specification choice. According to Papworth, once the specification is set there needs to be greater governance to ensure this is followed through onto site too in order to achieve the best outcome.
The Liebig brand has for years been synonymous with quality, performance and ease of installation, gaining respect from specifiers and contractors alike. Many of the original flagship products remain at the forefront of today’s anchoring technology.
The survey gives an in-depth look across all factors of specification and selection of anchoring technology.
To view the survey results visit our website at https://www.liebig.co.uk/news/
Liebig offer a vast array of Anchoring products from off the shelf to complete bespoke solutions to ensure your engineering requirements are met and surpassed.
Contact us for application support, design advice and calculations or literature and technical assistance on Tel: 01977 687 040 or email us at: liebig@ejot.co.uk
Technical data sheets and brochures are available from our website here: https://www.liebig.co.uk/tech-specs/
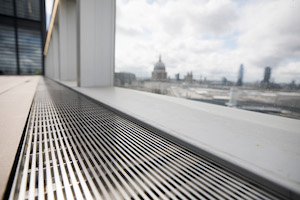 From heavy duty applications, such as trench heating /drainage covers, balustrades and walkways, to more lightweight uses such as service screening and suspended ceiling panels, welded wedge wire grilles are a stunning addition to any project.
From heavy duty applications, such as trench heating /drainage covers, balustrades and walkways, to more lightweight uses such as service screening and suspended ceiling panels, welded wedge wire grilles are a stunning addition to any project.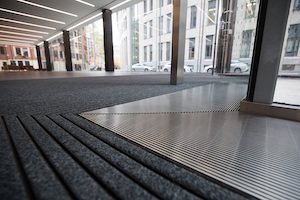 During the 1-hour presentation, you will learn everything you need to know to successfully specify welded wedge wire grilles for a wide range of interior and exterior applications.
During the 1-hour presentation, you will learn everything you need to know to successfully specify welded wedge wire grilles for a wide range of interior and exterior applications.

